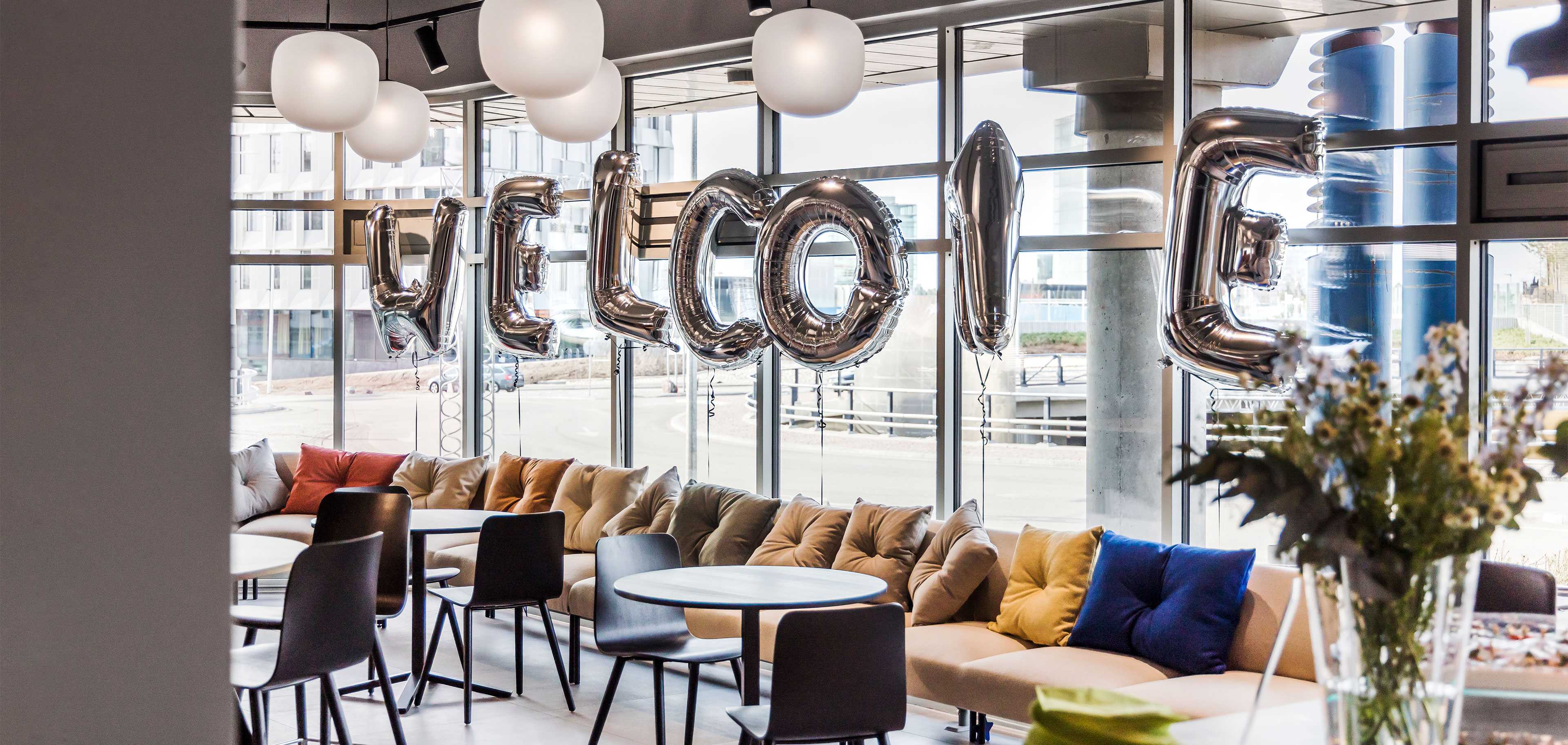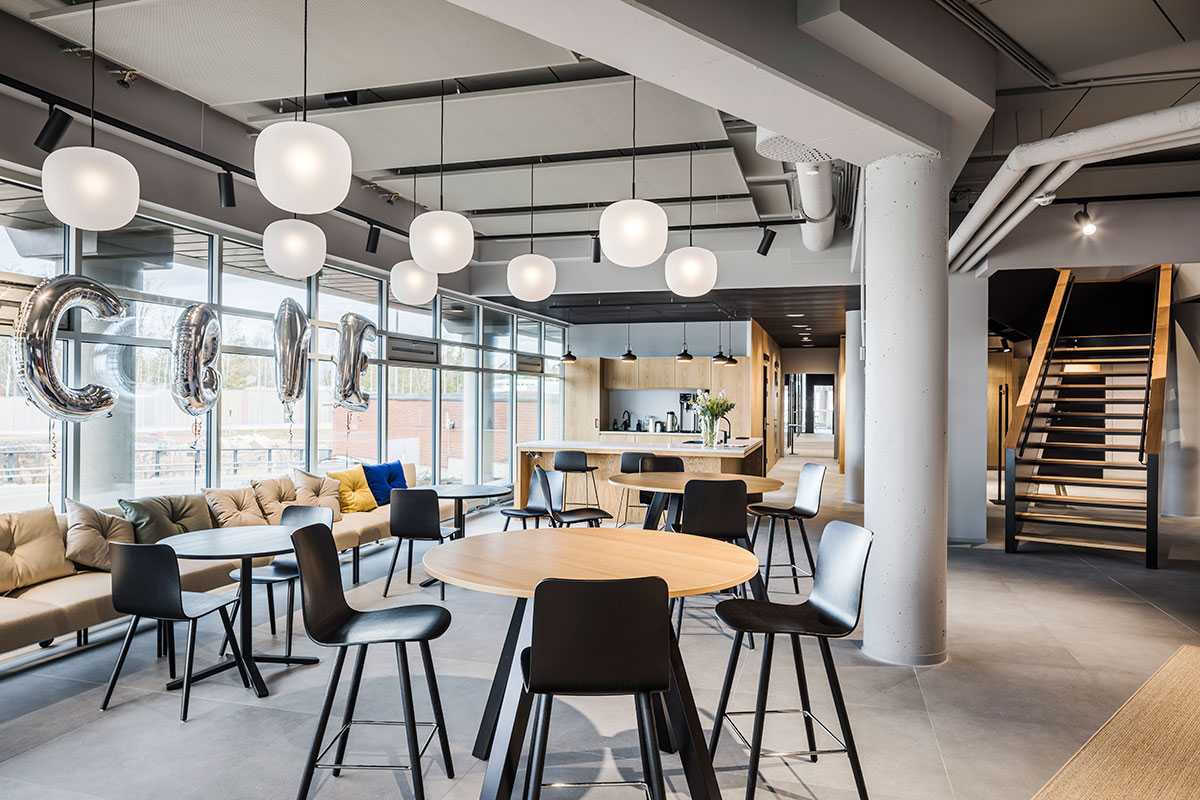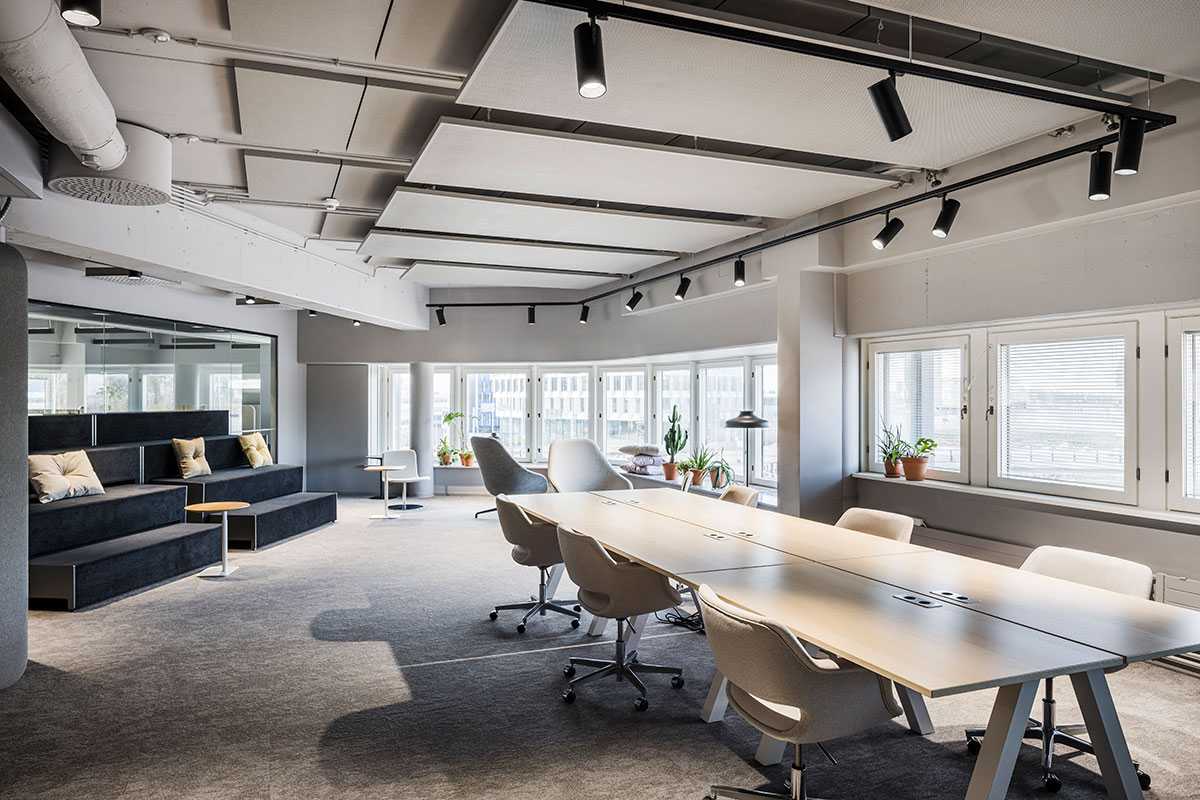Martela radically redesigned its offices to meet the needs of hybrid work
The first Monday in May was an especially Happy Monday for the Martelians in the Helsinki metropolitan area, as the headquarters moving project from Pitäjänmäki in Helsinki to Keilaniemi in Espoo had been completed and we were able to move to the wonderful new premises. We have carried out a major Nordic renovation of our offices and moved to more functional premises in Finland, Sweden and Norway.
“We practice what we preach”
The COVID-19 pandemic and the consequent state of emergency have permanently changed the ways of working, as a result of which working conditions must also change. "We practice what we preach," says Eeva Terävä, Director of Martela Design Studio, which is responsible for Martela's expert and design services. The aim was to improve the comfort of the employees and the functionality of the premises with the help of the new work environment.
As hybrid work increased, it was clear that smaller and carefully designed squares would provide spaces that better meet the needs of the changed work. The Pitäjänmäki office was 20 years old, and even after regular updates, it no longer served its purpose optimally. It was also believed that the new location in the fast-growing area at the traffic junction as well as the new facilities would tempt employees to meet each other in the office. We also wanted an office that reflects both Martela's new direction and our strong history as a sustainable design brand. Responsibility has been taken into account, among other things, by renovating the high-value property to current requirements.
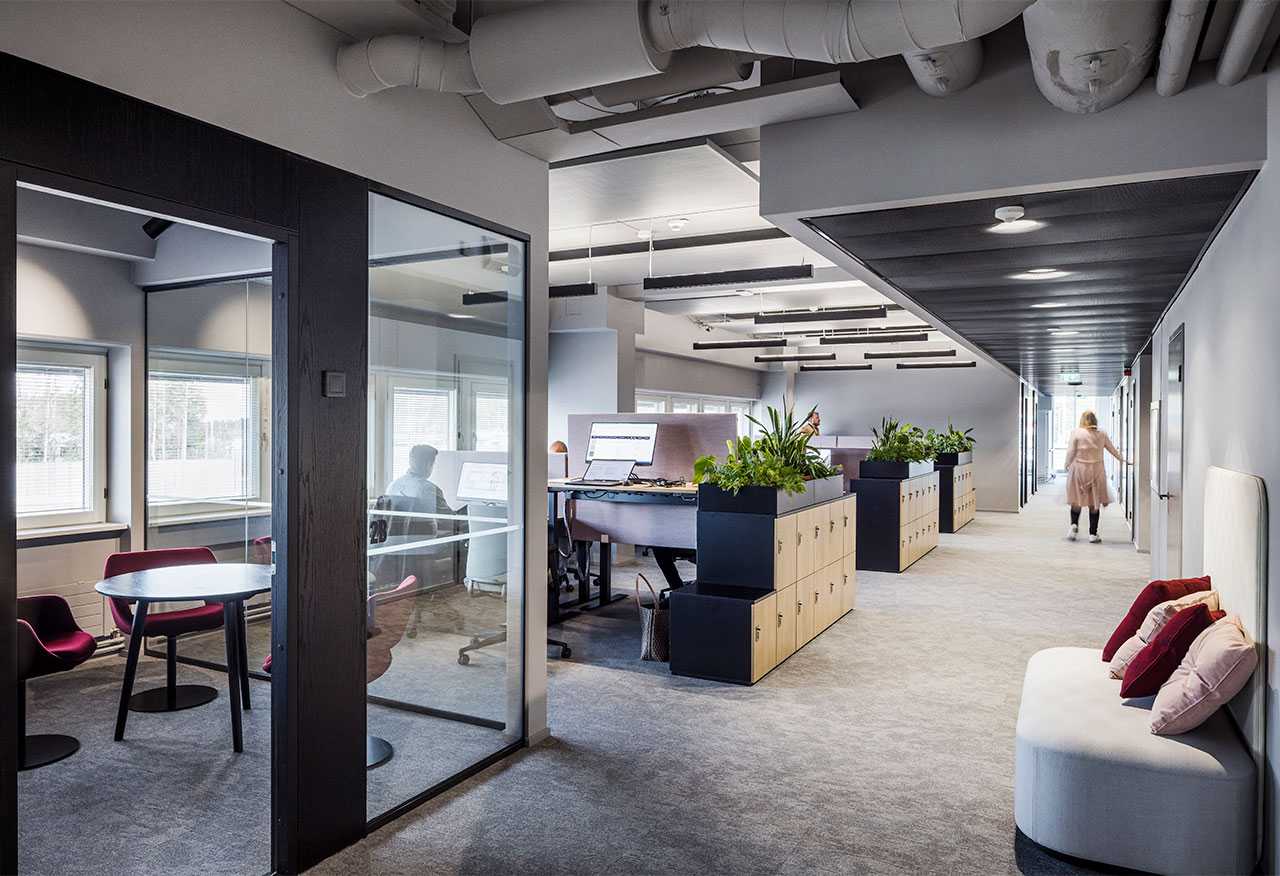
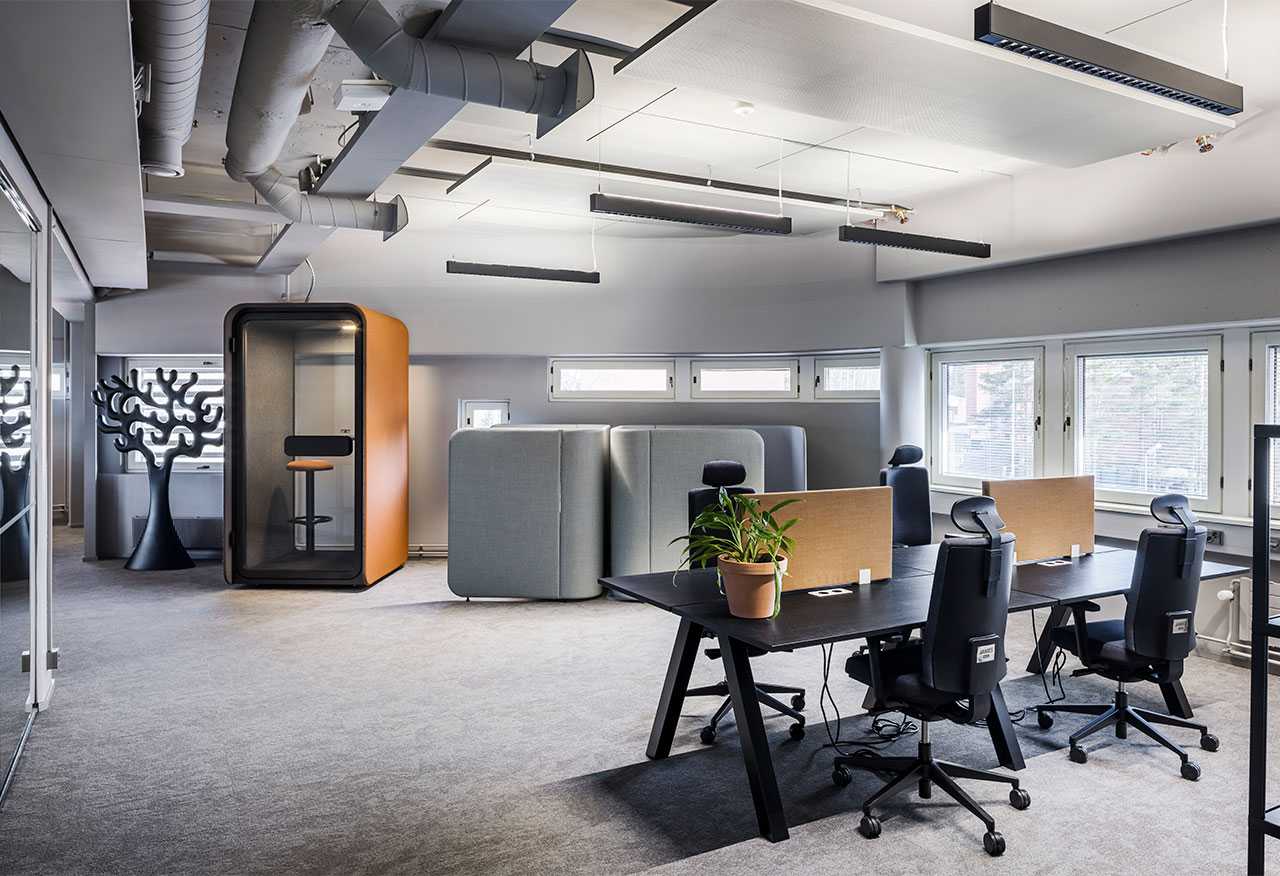
Attractive and versatile work environment
The groundwork for the relocation project began as early as November 2020. “At Martela, we constantly monitor the functionality of both our customers and our own facilities. Our survey confirmed that the amount of remote work will remain higher than before the pandemic. Thanks to the technology that follows the use of space and the constant dialogue, we know exactly what kind of spaces are needed in our office and how much,” Terävä continues. An internal survey in November 2020 also highlighted shortcomings in work peace and, more broadly, in the functionality of the premises. The staff also wished the premises to be more cozy.
The rental contract for the new premises was signed in April, which had already been preceded by preliminary space calculations and outlines of the space and furniture. Renovation of the property began in May 2021 and the interior and furniture design was done as expert work at a fast-moving pace and in close collaboration.
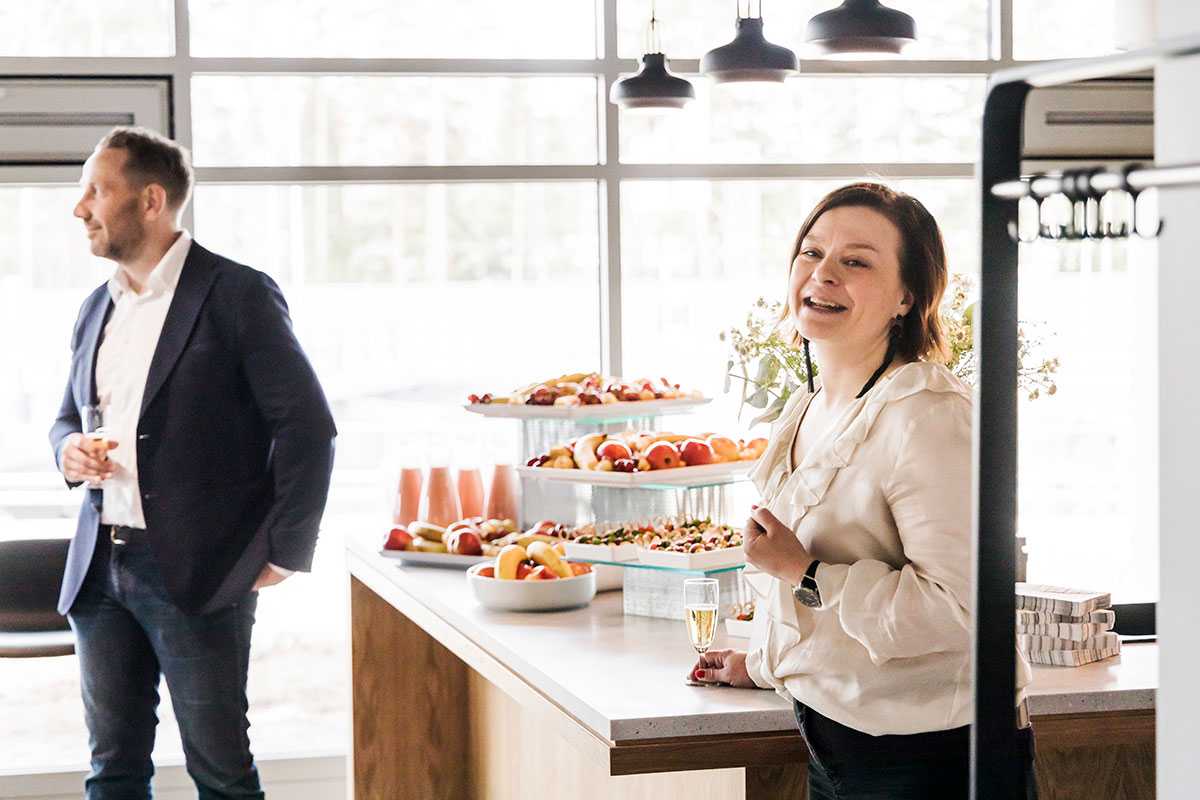
Versatility guided interior and furniture design
“This project was really enjoyable, but not quite the easiest one. It is always somehow more challenging to design for your own use,” says Martela’s Päivi Puroja, who was responsible for interior and furniture design. The fact that the space is partly used as a showroom for our furniture, and the changing furniture must form a functional entity, added its challenges. The aim was also to utilise the existing furniture and to take into account the unique architecture of the property.
One objective was that the facilities would be as versatile as possible so that users could always find a pleasant place to work. There is no similar space in the office and the different work zones are optimally represented. Plenty of space is reserved for virtual meetings.
“I took the colours of the two-story space from Martela's own brand colour palette and the overall look brightens on the second floor. The fixed parts of the space have been chosen from the Nordic Roots colour palette, while the furniture repeats the Happy Touch colours,” continues Puroja. The result is really harmonious and the colour choices give character to different spaces.
Keilaniemi – here we come!
The new office was opened on Monday. The first comments about the new office were really enthusiastic! We believe that the office will continue to be an active meeting placewhere it is also easy for customers and partners to come. “Our office is a living lab, where we get continuous experience about our products and solutions, as well as information for product development and interior design. The use of the facilities will be actively monitored with Rapal's space utilisation sensors. In addition, we are involved in Turku UAS' Motti research project, of which the previous acoustic measurements and personnel survey will be repeated in our new premises. Through this, we also have access to objective research information. We want to support the teaching and research of interior design and the built environment, and thus the creation of the best work environments,” Terävä continues.
Experience and good preparation in carrying out large projects helps to achieve goals. Professionals find solutions to unexpected situations and keep the project under control. If you want to exchange ideas on an office development project, we are more than happy to help!
