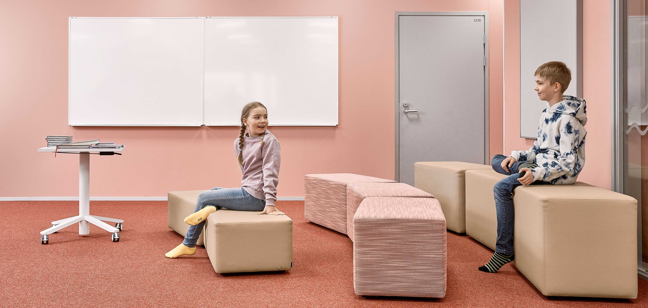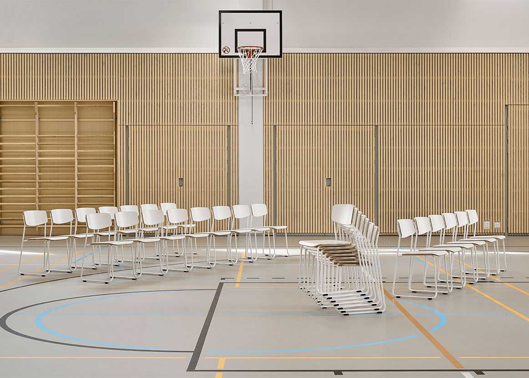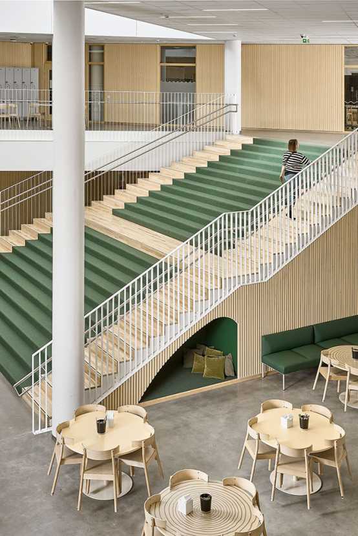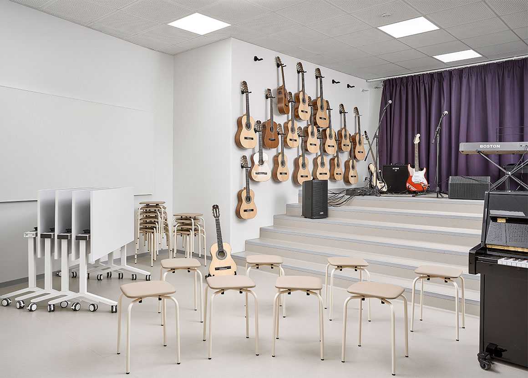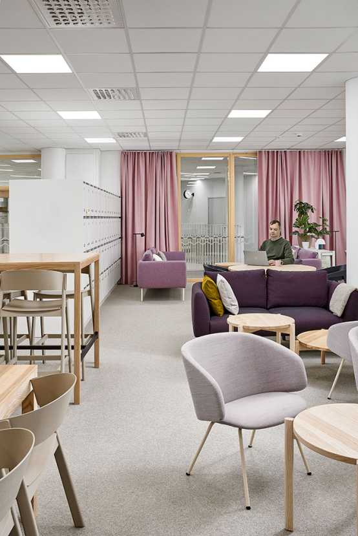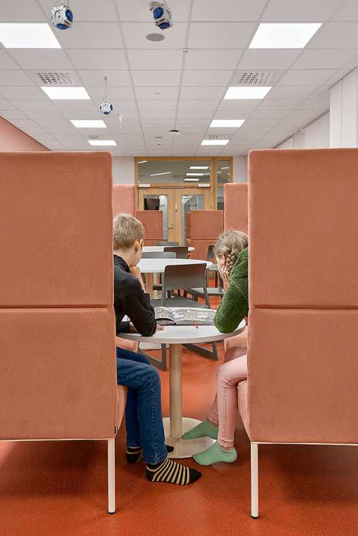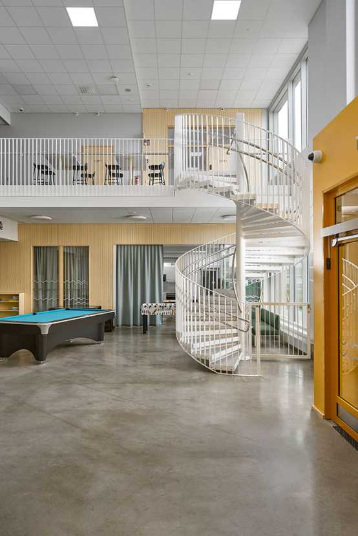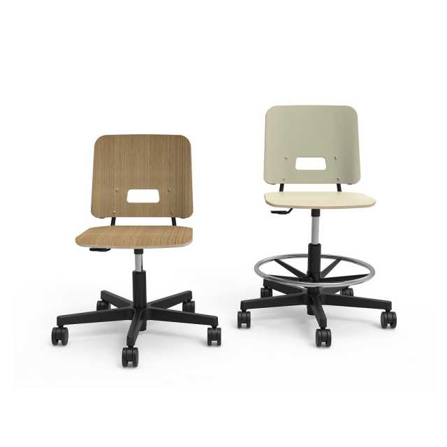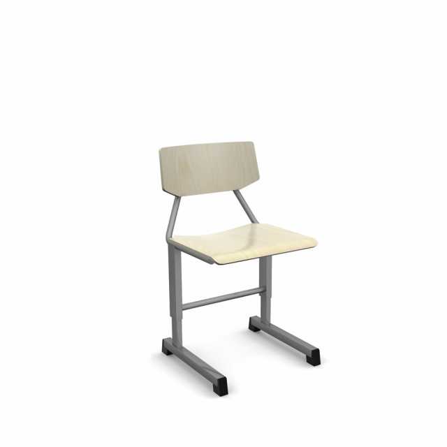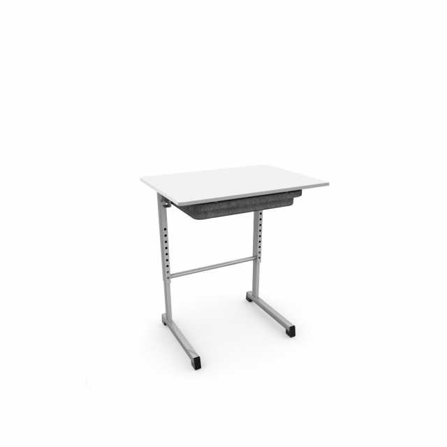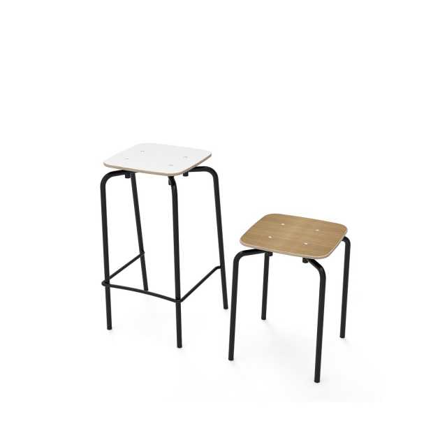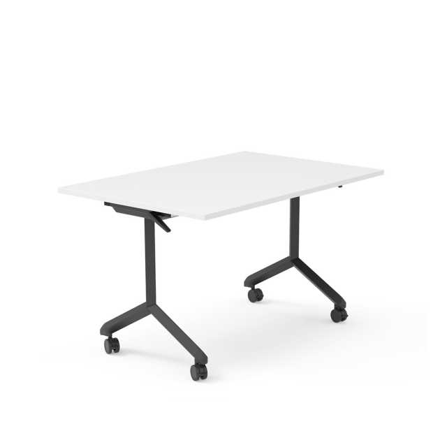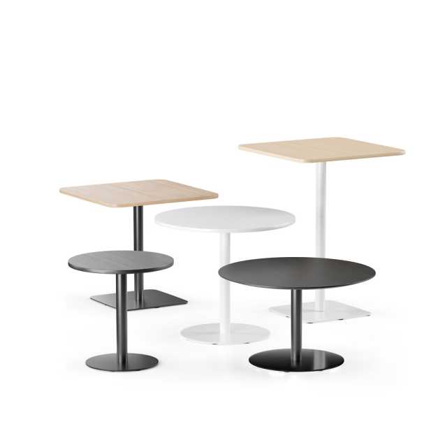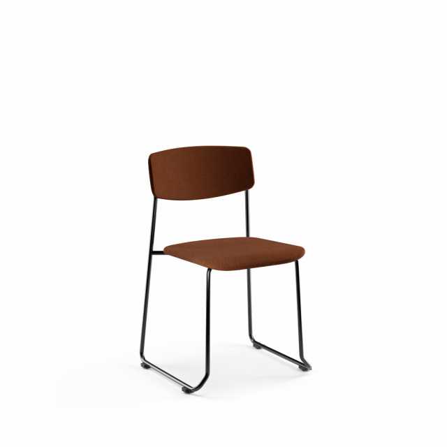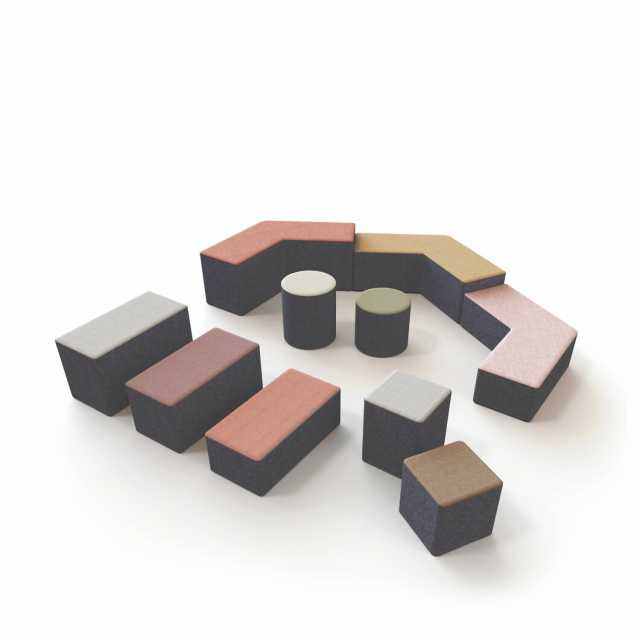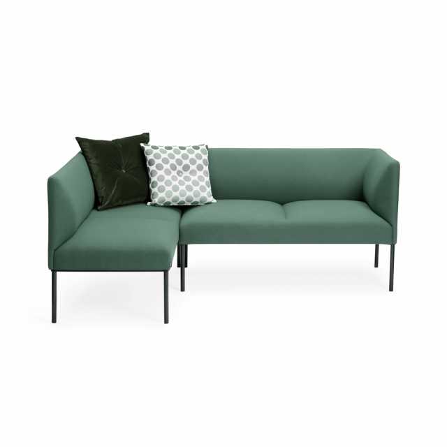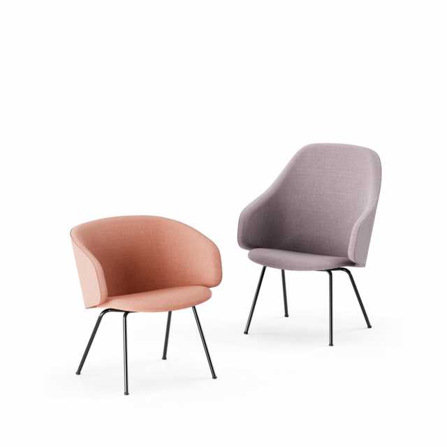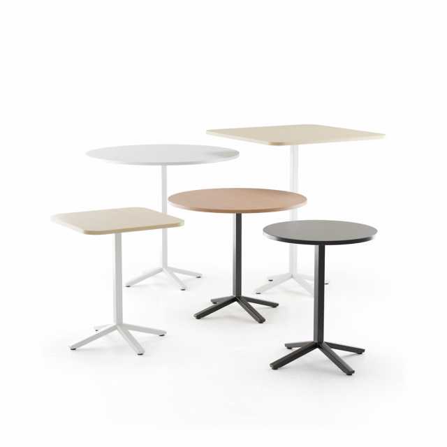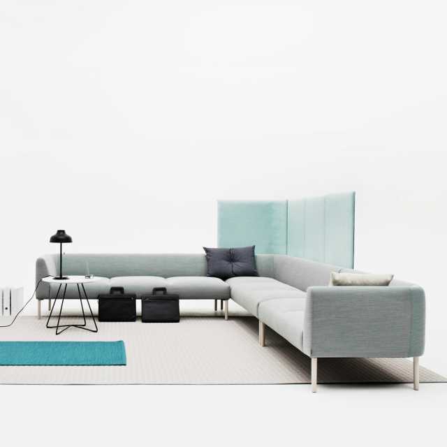The new school centre’s inviting spaces – natural light, colours, and wooden surfaces
A new school and daycare centre was completed in spring 2024 for the growing area of South Nummela. Flexible facilities will provide a learning environment for 450 pupils and 200 daycare pupils. The building also provides facilities for youth activities and various hobbies, making school centre a versatile community hub.
Architectural agency Lukkaroinen designed the school centre, which covers a total area of 8,400 square metres. Building's star-shaped layout provides direct access to various facilities from the main lobby, and natural light can be enjoyed from different parts of the building.
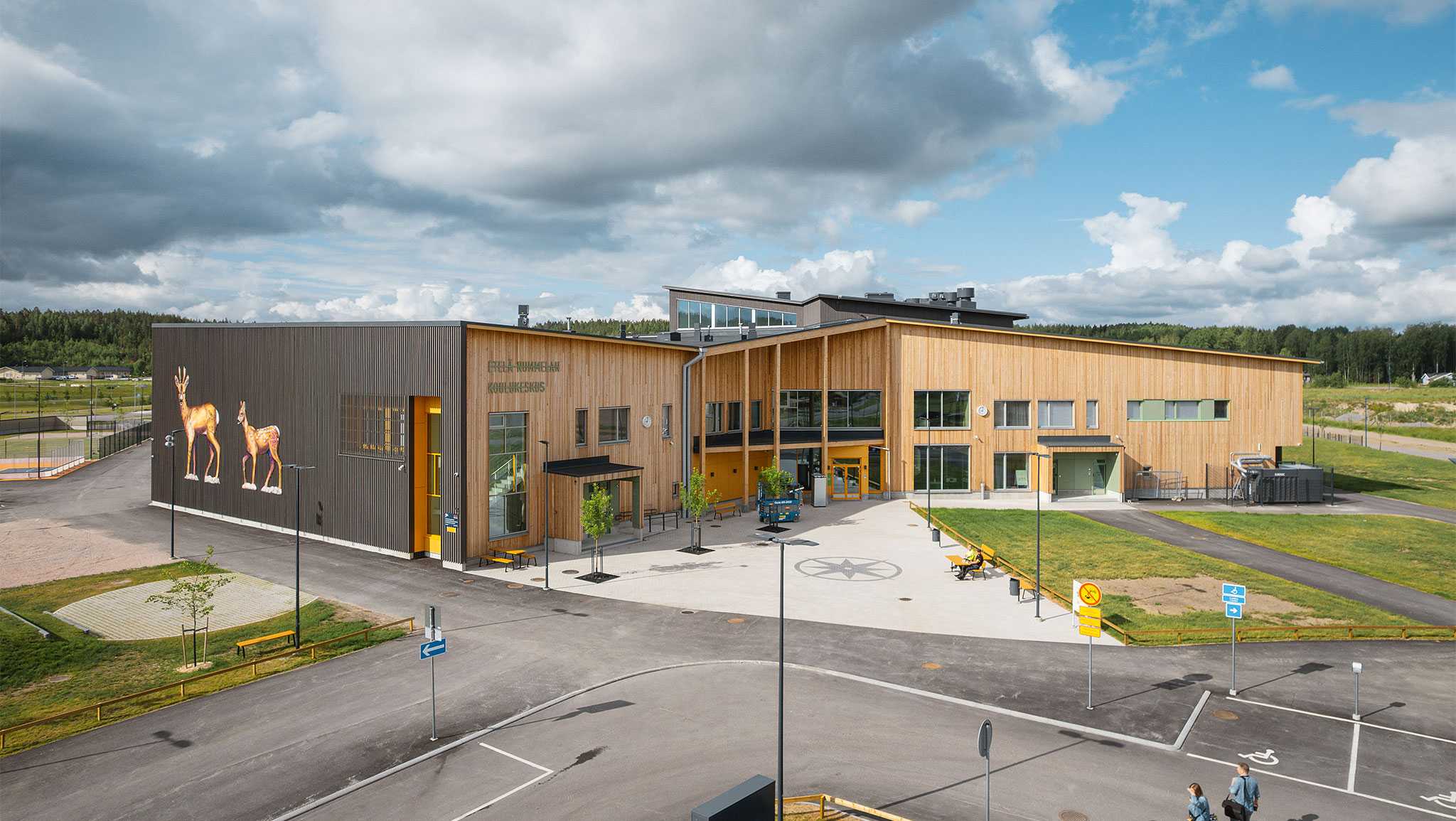
The interior design agency Sistem was responsible for loose furniture design of school centre. Sistem's design focused on a human-centred and innovative approach, and also on timelessness and adaptability to future needs.
Each of the open learning spaces in the school centre has its own colour scheme. Colours help define different areas and transitions between spaces. Classrooms are more harmonious and support concentration, while deeper colours are used in lobbies. Unity and softness have been added to loose furniture with natural wood surfaces, evoking the surrounding forest and nature. The choice of materials creates a unified and distinctive atmosphere in each space, but the furniture is also suitable for every other space in the building.
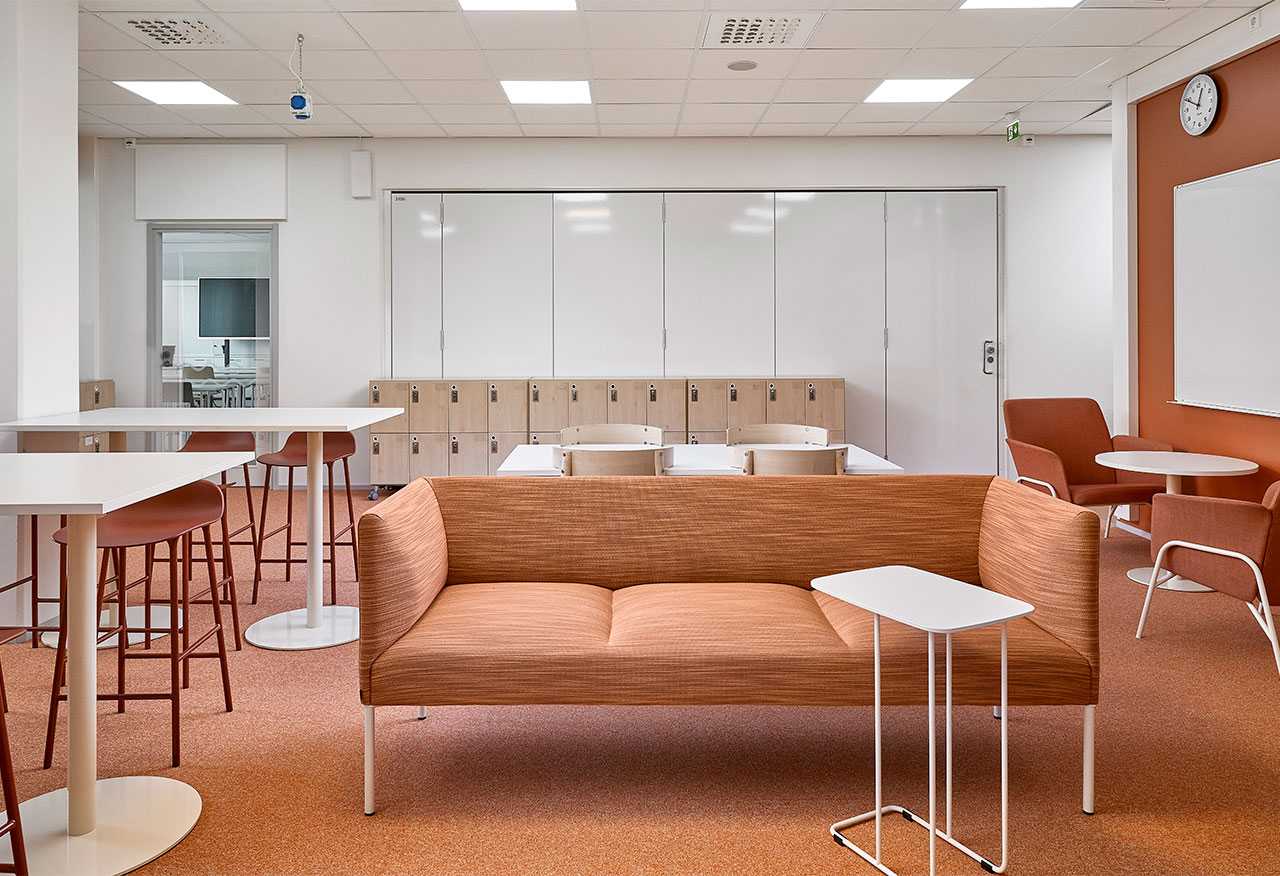
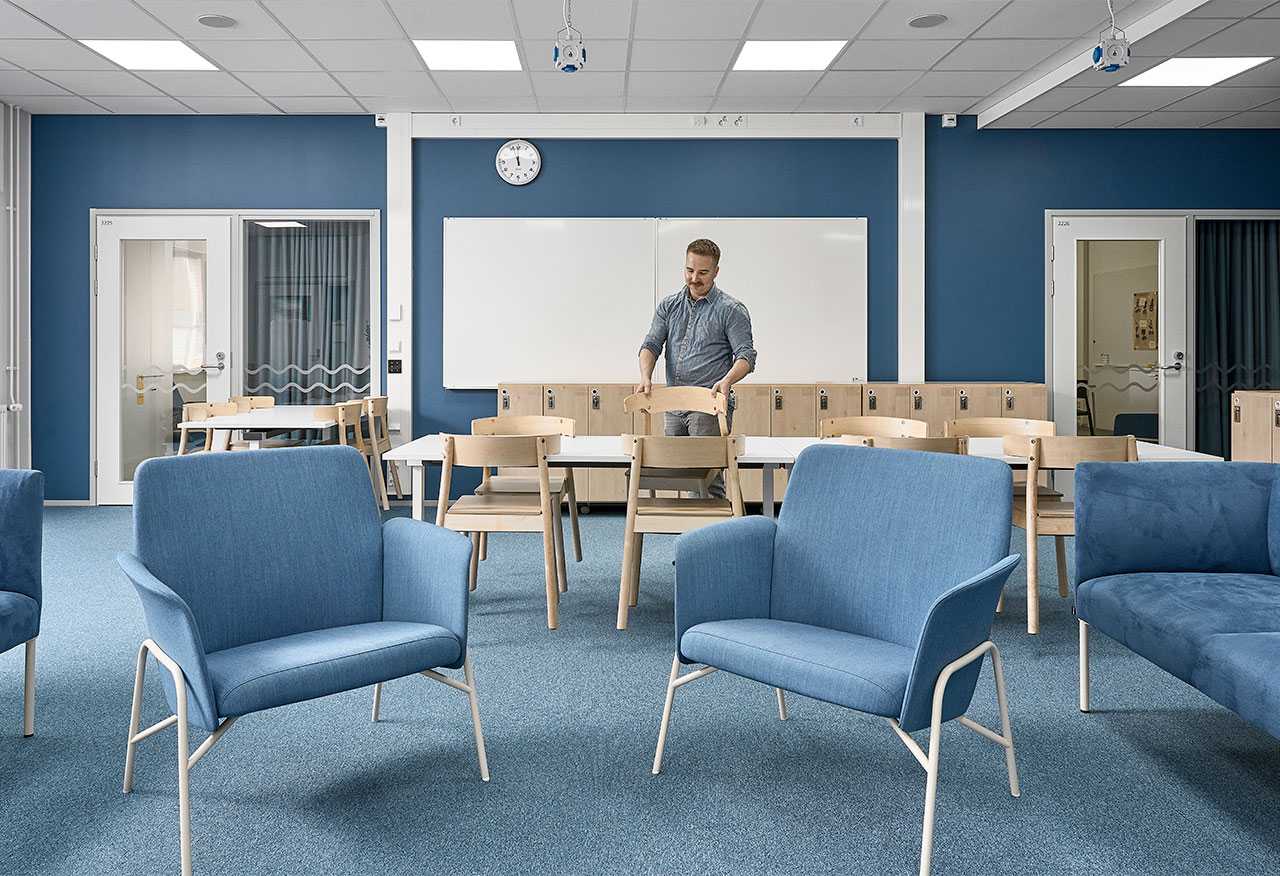
Flexibility and quality make it possible for the spaces to be versatile and long-lasting
Martela was chosen as supplier for the school centre’s loose furniture through a public tender process. Martela’s extensive range and products from its partners met designers' requirements, which emphasised functionality, flexibility, and high quality.
Flexibility and adaptability are achieved in classrooms with Prego student desks and Grip NxT chairs, with castors and adjustable height. Additionally, Vitra's Tip Ton and Upis active stools, selected from Martela's partner network, bring versatility to sitting. Eddy tables and Grip NxT stools in the music class transform in an instant to suit any situation, and Elly chairs in the gym's row-connected seating area rearrange into neat grandstand easily and effortlessly.
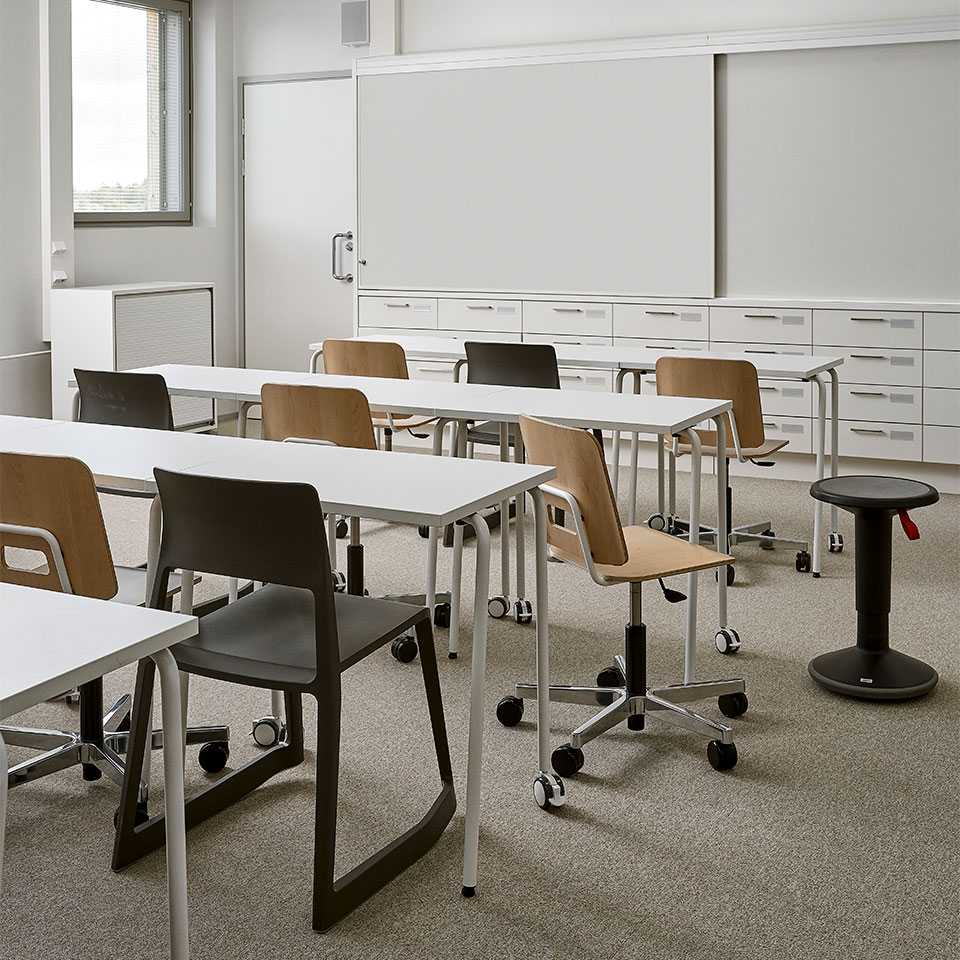
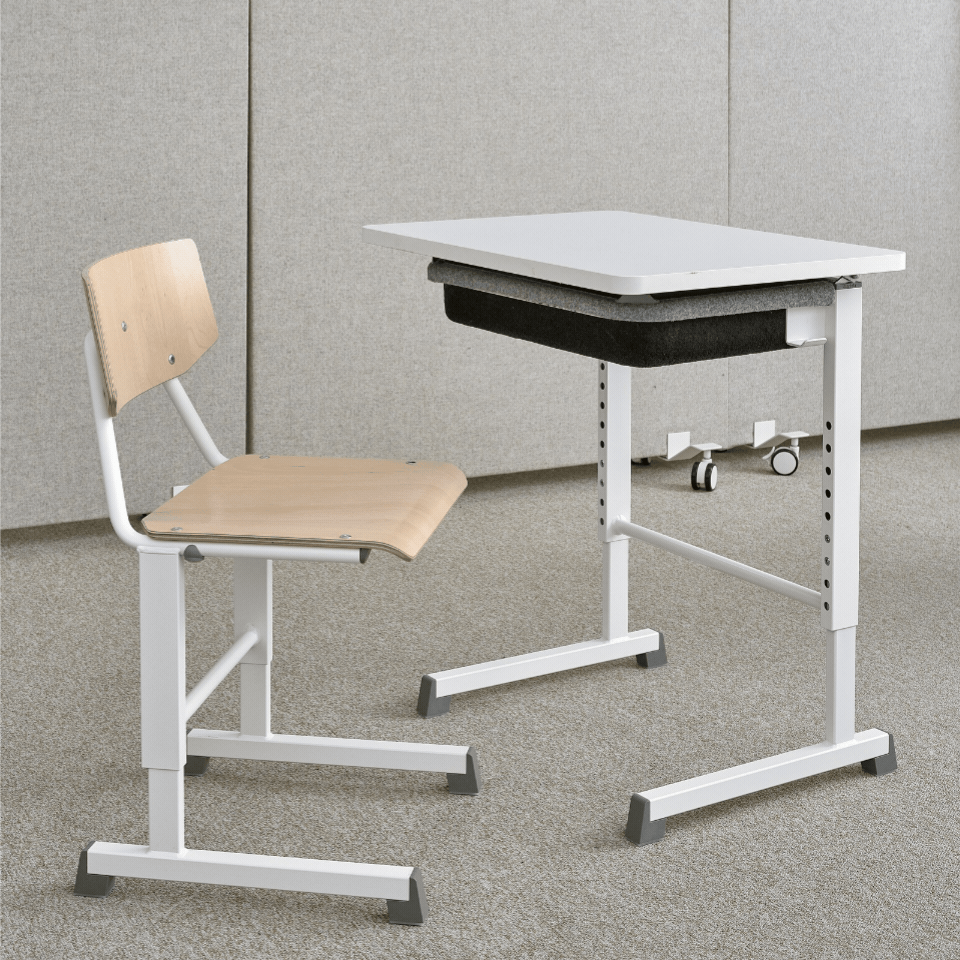
Special solutions and custom-designed furniture were also created according to designers' needs. Spot table by Martela was customised with patterned desks, and its bases were coloured to match designers' chosen shade. Alku table with cross base was specially converted into an adjustable version with castors, next to a modular grandstand made of Bit benches.
The design by Sistem’s interior architects Inkeri Noppari and Katri Maula was particularly focused on the perspective and development of children. User-centeredness was supported by participatory workshops organised for both pupils and personnel. The theme of growth is reflected not only in the choice of furniture but also in colour and material selections. Younger children are surrounded by green hues and natural elements, while older students have access to communal group work spaces, in addition to ergonomic furniture. "Growth rings printed on the surfaces of the tables describes child's growth in the building”, says Noppari.
Versatile furniture was used to create layering in the heart of the building, dining hall. The space features groups of furniture of different shapes and sizes, and a playful, inviting atmosphere is created by harmonious combinations of materials and colours.
"The furnishing process went smoothly, and Martela's professional team worked efficiently and according to plan. We were kept informed about the progress, and we collaborated on how to make the furnishing process as seamless as possible. Even after the furnishings were completed, the Martela team has remained helpful as we've settled into the spaces and noticed any deficiencies or other issues with the furnishings," says Päivikki Juntunen, project coordinator for the Etelä-Nummela school and daycare centre.
