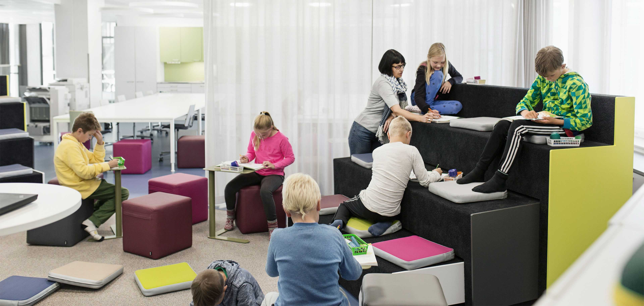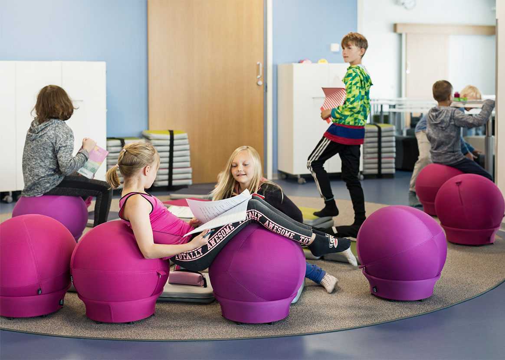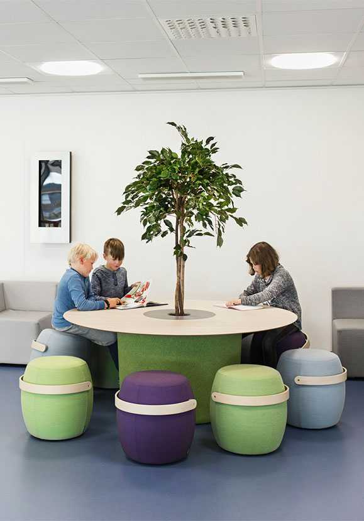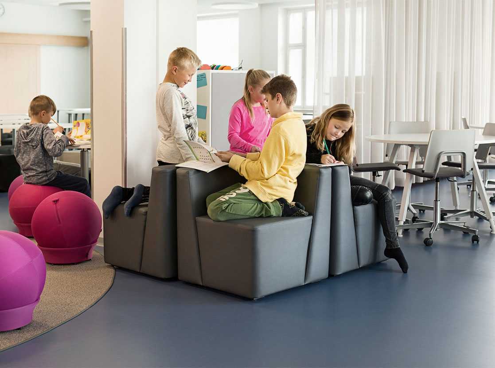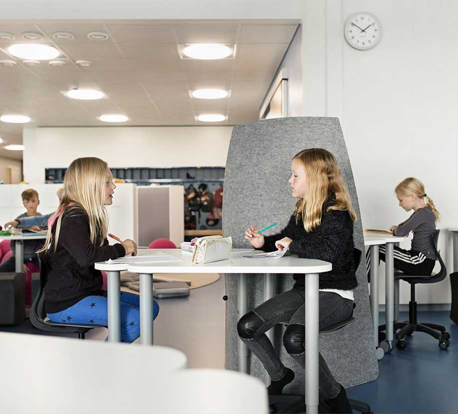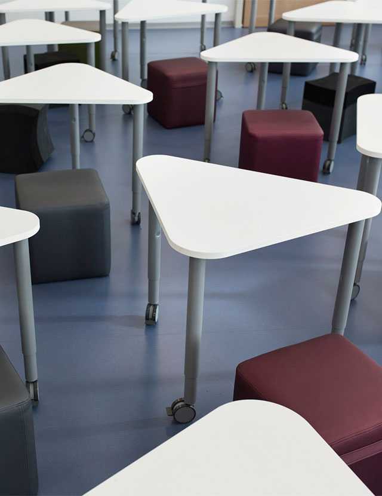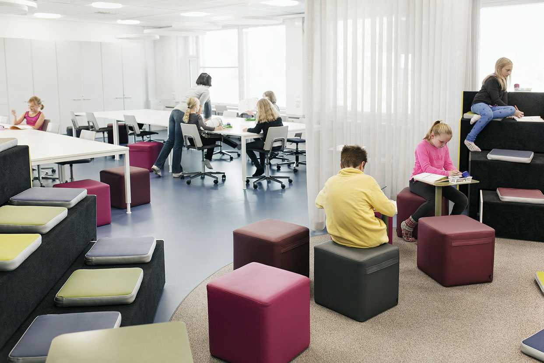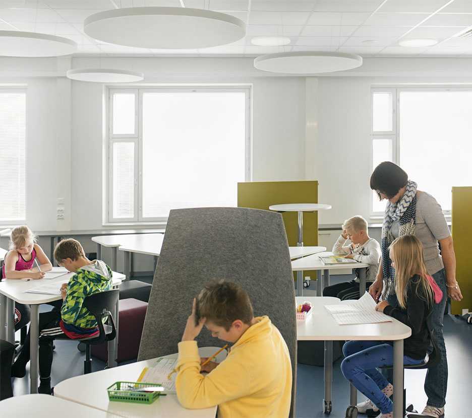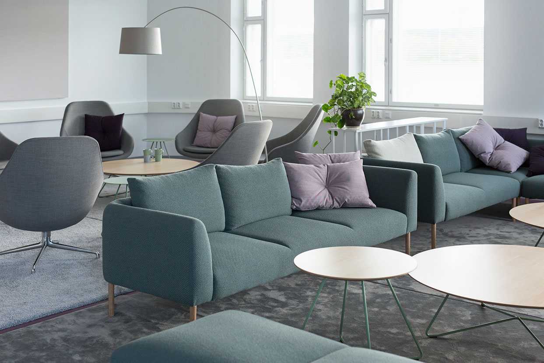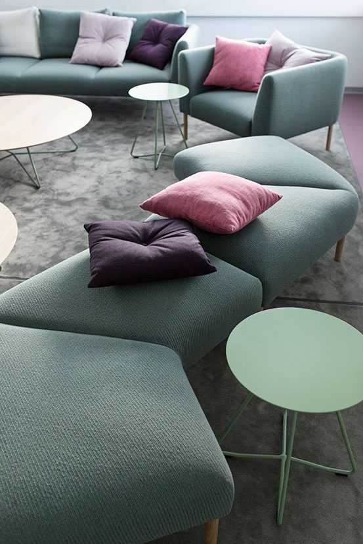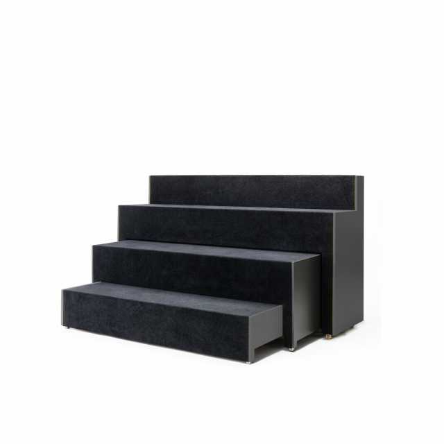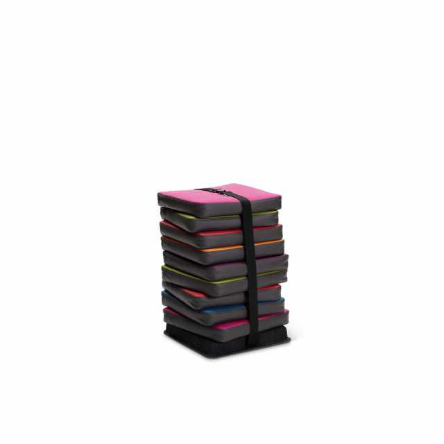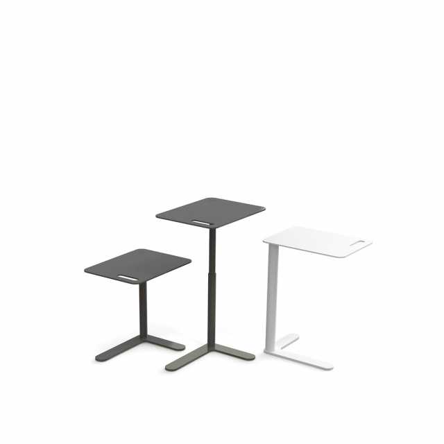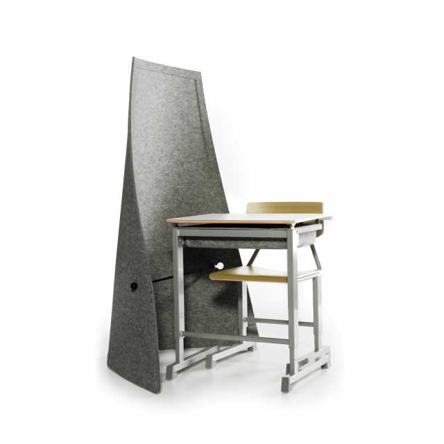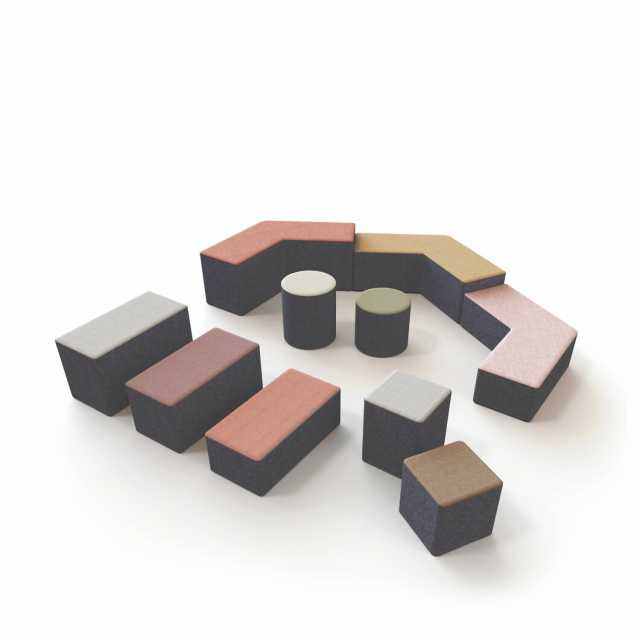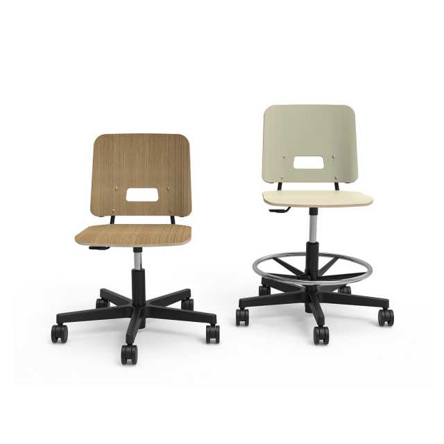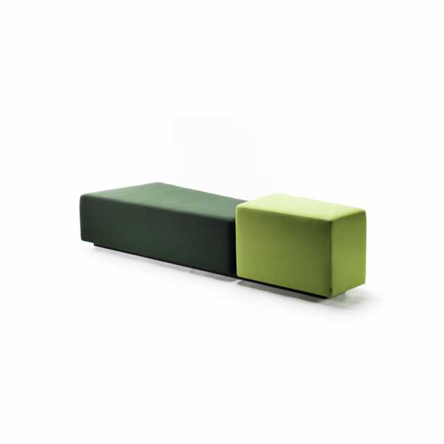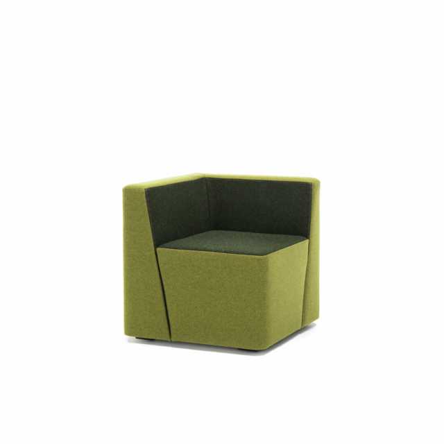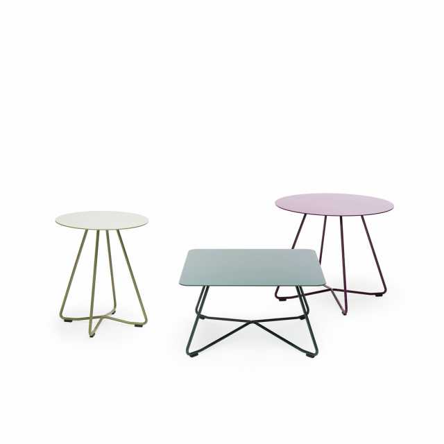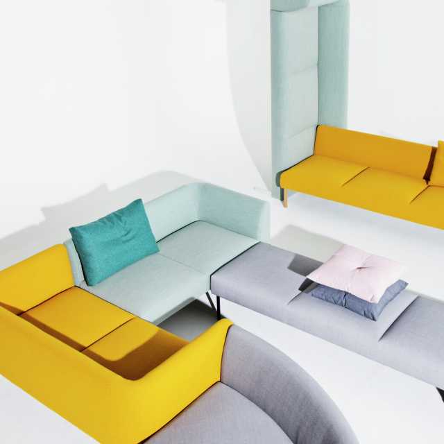Reverse tendering process produces the best solutions
The Juteinikeskus school used the reverse tendering process and got a functional solution within its chosen budget. The following issues were highlighted in the tendering: the benefits for the children, achievement of pedagogic goals and new space requirements for a new type of learning environment. The plan drawn up by Martela’s experts focused on creating functions that fulfilled user needs and requirements with the best visions offered by the collection and supply chain.
“I feel that the greatest benefit in reversed tendering compared with the conventional method is that we had the chance to hear experts’ insights on comprehensive furnishing in a totally different way. We were given a comprehensive picture of the potential environments and what they could offer students, groups and teachers."
“With reverse tendering the suppliers gave us their best visions of the functionalities that they could help us create with the selected budget. When making our selection we could focus on the most important target: to create the best possible learning conditions for the pupils,” says Marko Seppälä, the administrative principal of several schools, who was responsible for the tendering.
Target took shape during specification phase
Minna Kallio, the principal responsible for operations at Juteinikeskus school, outlined the importance of the specification phase: “The teachers who were selected to implement the new operating model for the new school got together for the first time at Martela’s workshop. It was of utmost importance that activities and operations formed the basis for the planning. At the workshop we first discussed all the things that would take place at the premises and then we considered various implementation solutions.”
“In the workshop it transpired that there could be as many as 90 pupils working in Juteinikeskus’s open learning environments at the same time. The space needs to function as a whole and it must also be possible to divide it into smaller areas, so that a teacher or teachers can engage their pupils. The school has lots of open spaces, which meant that acoustics factors were more important than usual. The learning environments on the second floor are directly connected to the canteen downstairs. Though the foundation for the acoustics is created with architectural solutions, the interior design must also support the acoustics. The furniture and material choices in the interior design plan were used to improve the acoustics. Fully upholstered furniture, movable acoustic screens with textile upholstery, curtains, rugs, wall prints with acoustic properties, back panel solutions in cabinets and also acoustic panels in the ceiling all work together to effectively absorb sound,” says Maarit Vuori, interior designer.
From implementation to practical experience
Reetta Lukka, interior designer, explains: “The school’s premises were designed so that all spaces can be used for learning purposes. The design and colour scheme of the furniture is consistent throughout the school building which means it can be moved at will without spoiling the visual appearance. The mobility and versatility of furniture is more important in an open learning environment, as different groups work in the spaces with different methods. The canteen is also used as an assembly hall, so the tables must be easy to move.”
“The teachers that use the learning environments participated in selecting the best solution from the tenders received from various suppliers, and this was considered to be a very important factor,” says Kallio.
“In a conventional tendering process it would have taken us ages to ensure that each tenderer had closely followed the detailed product requirements on our list of furniture. And to find out who could deliver the selected furniture at the lowest price. Now we were able to select the option that best lived up to our expectations regarding the functionality of the premises,” says Seppälä.
“With one month behind us now, I can say that we have been very satisfied. The spaces are still consistent, as the various solutions support each other. The acoustics are very good and it all looks great. The aesthetics and harmony that the furniture creates as a whole means that the atmosphere at school is now much calmer. And the children feel at home here – they always sit down on the yellow sofa in the lobby on their way home,” says Kallio.
