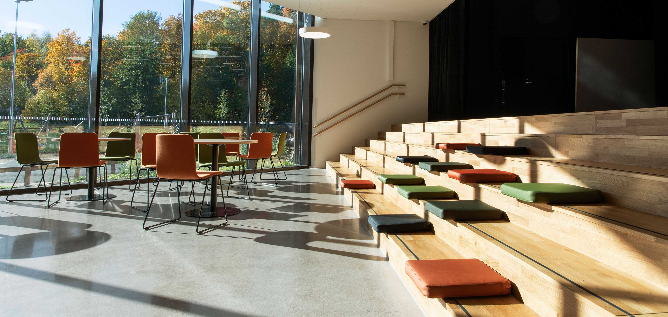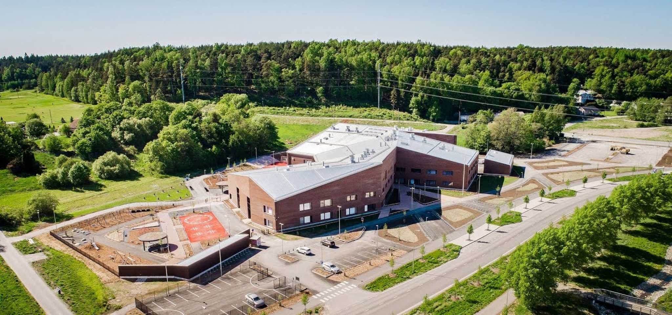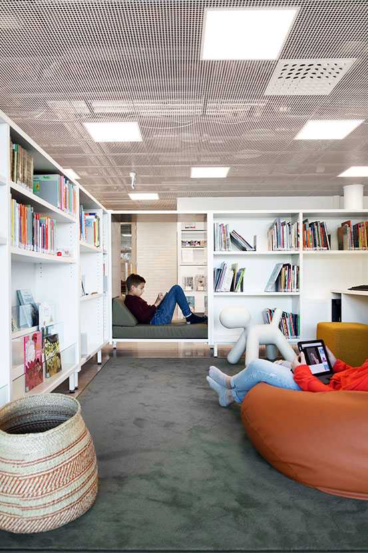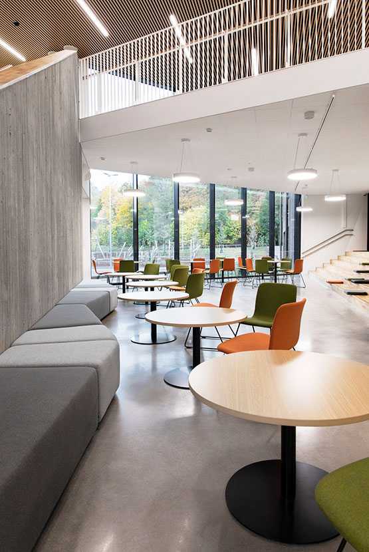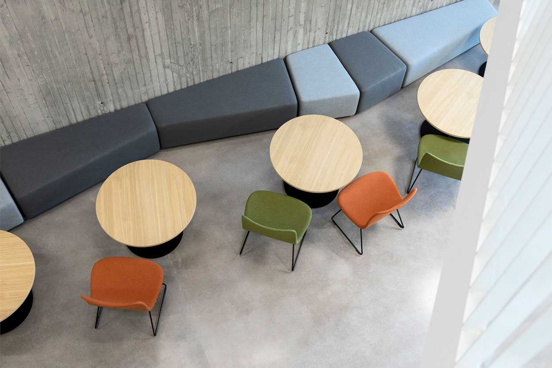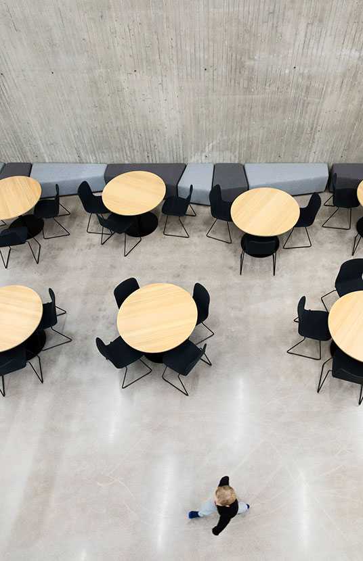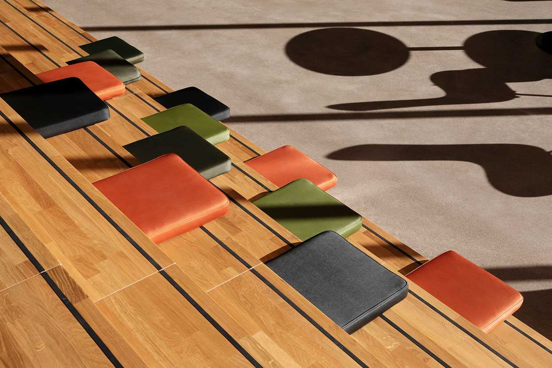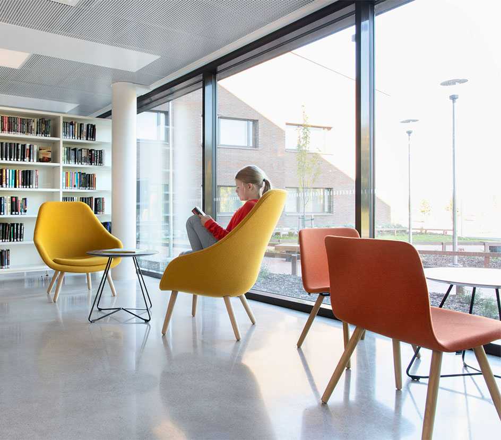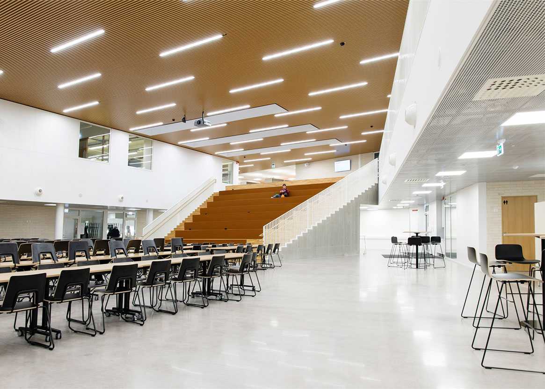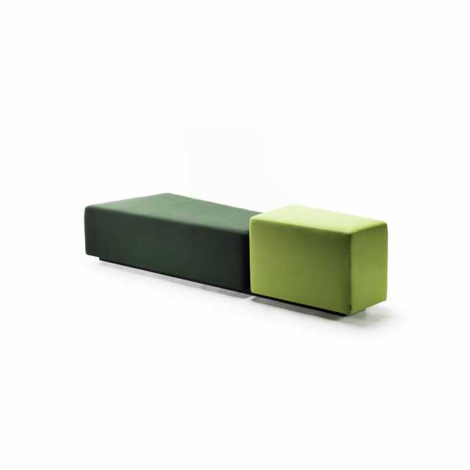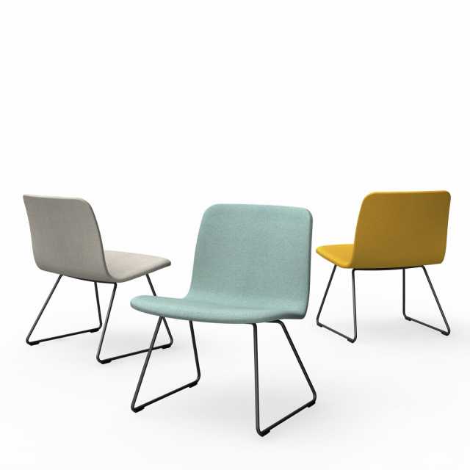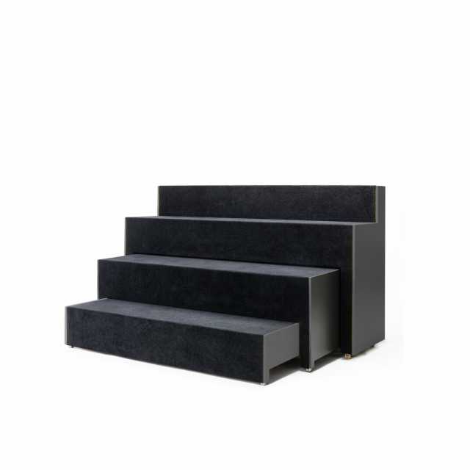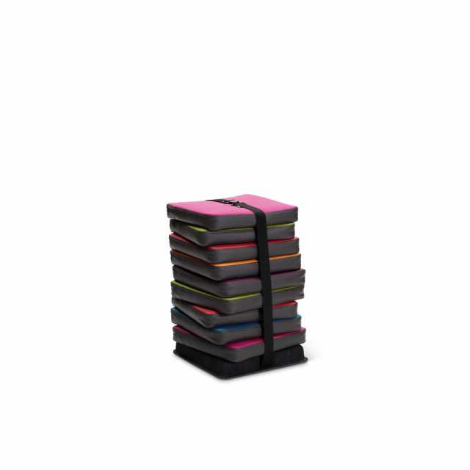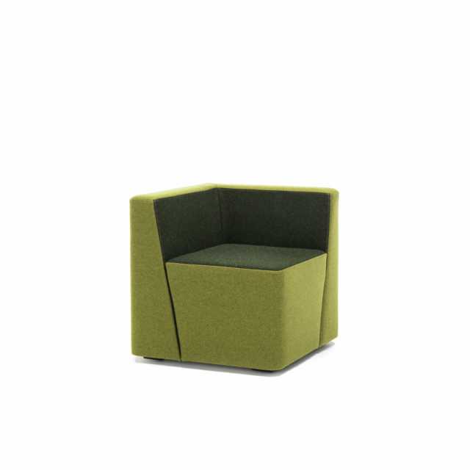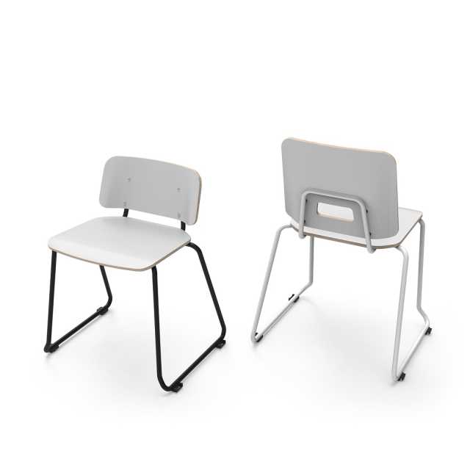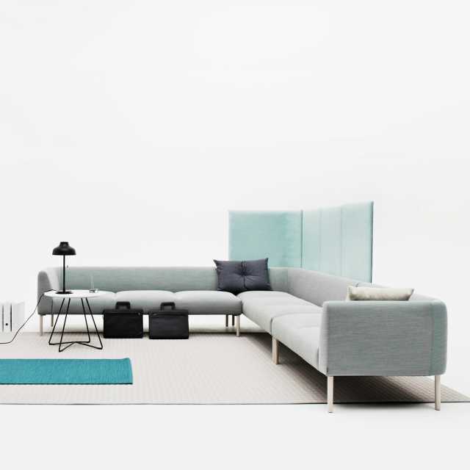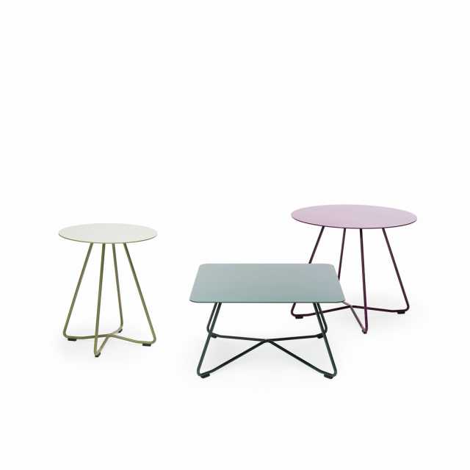A new kind of community centre was completed at Syvälahti in Turku’s Hirvensalo in summer 2018. It has a school with some 600 pupils, a daycare centre for 140 children, a library, a child health centre, and facilities for youth services and school health care.
The City of Turku wanted to build a versatile, adaptable and safe building that would serve its various users as well as possible and offer a modern, healthy and inspiring learning environment.
A learning and educational environment of the future
The Syvälahti Community Centre project was implemented as an alliance contract between Visible (NCC Finland and Caverion Finland), Verstas Architects and the City of Turku. Martela was responsible for the interior design and the furniture.
“A group of professionals from different fields shared a clear goal throughout the project, which helped them achieve excellent results. We created a building and facilities that will make it easier to follow the renewed curriculum, and the furniture solutions play a key role in this success. Most importantly, everyone has been very happy with the results,” says Jarmo Salo, the Principal of the Syvälahti School.
Many of the solutions applied at the Syvälahti Community Centre help us follow the new curriculum: the learning environment supports pupils’ self-insight, experimentalism and a sense of community. The building is suitable for shared and alternating use and intended for all ages. All spaces are easy to modify and can be used diversely for education. The learning environment is centred around a common space and supports co-teaching, where at least two teachers plan, supervise and evaluate teaching together. This makes it easier to meet pupils’ individual needs.
“The common area for staff is a space for interaction and relaxation. It has been a pleasure to see the centre’s employees all coming together in the cafeteria,” says Salo.
Users before everything else
In addition to the new space solutions, furniture plays a central role in achieving the Syvälahti Community Centre’s goals.
The furniture solutions were chosen to support the uniform and comfortable overall appearance of the building. The furniture supports the centre’s activities and is ergonomic, easily adaptable, durable and ecological.
The centre’s facilities, such as the library and the youth services facilities, are in active use after school, and during the evenings and weekends. The building was also designed to be easy to clean, and to make daily activities simpler, the centre has a space booking system that also promotes its versatile use.
“It is the designer’s job to make sure that a completed space is a nice place to spend time. When we were designing the furnishing, we focused on the fact that there would be a very varied range of users, to make sure the centre would serve everyone’s needs as well as possible. The main goal was clear in our minds throughout the design process and the results can now be seen in practice,” says Reetta Lukka, Martela’s interior designer.
