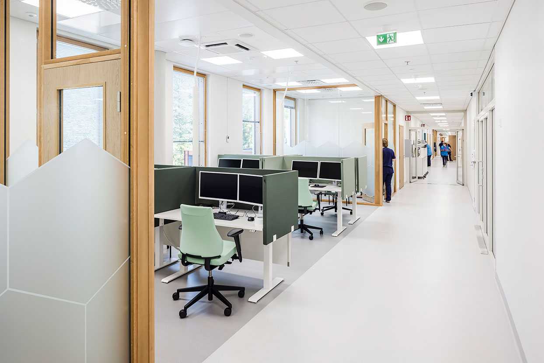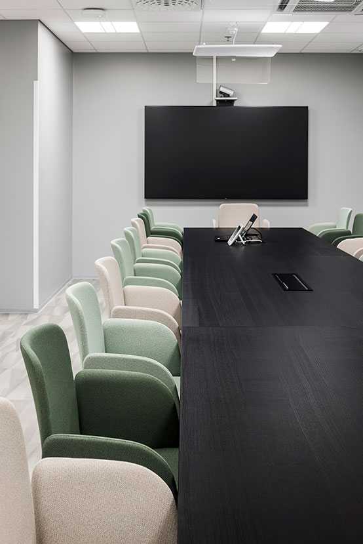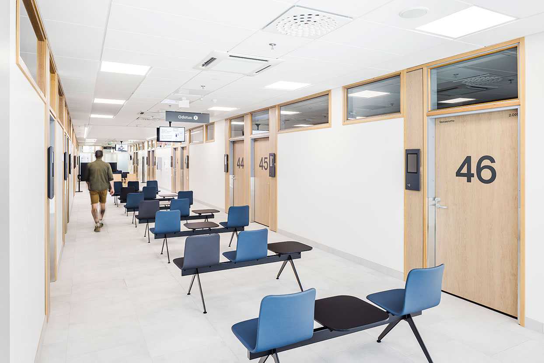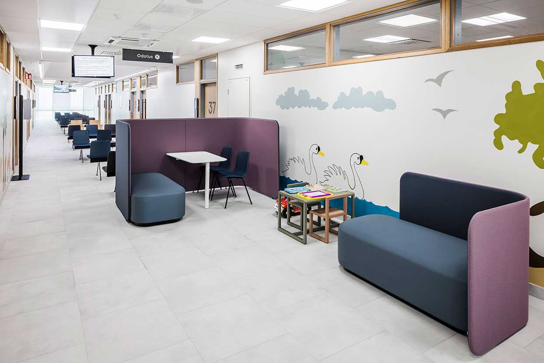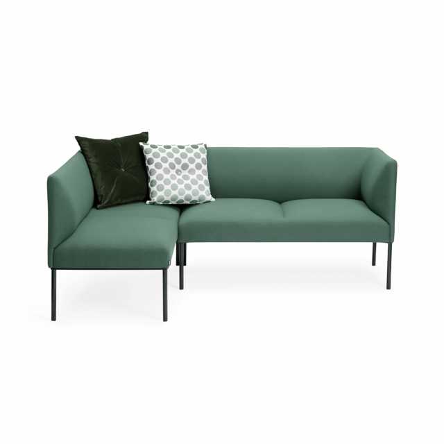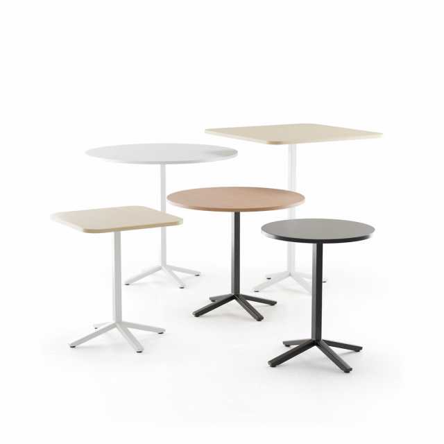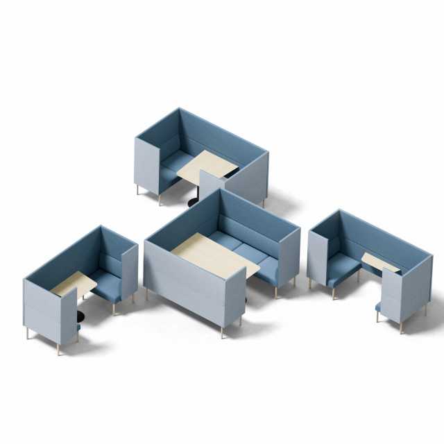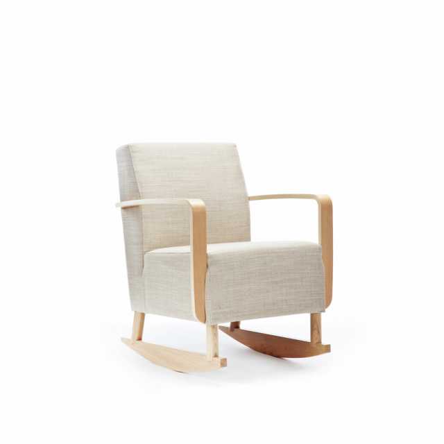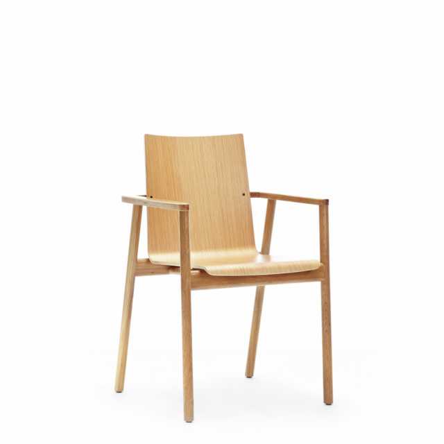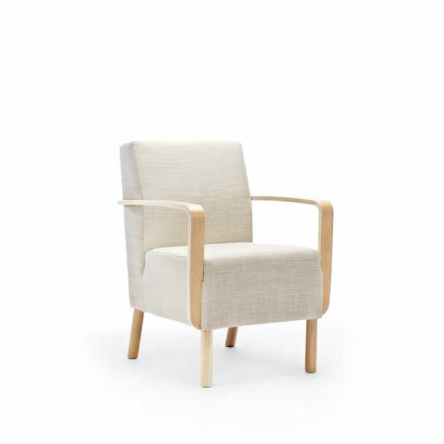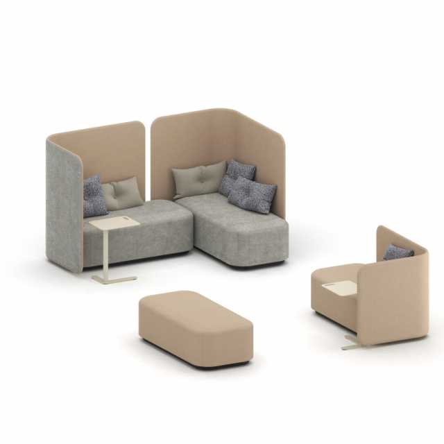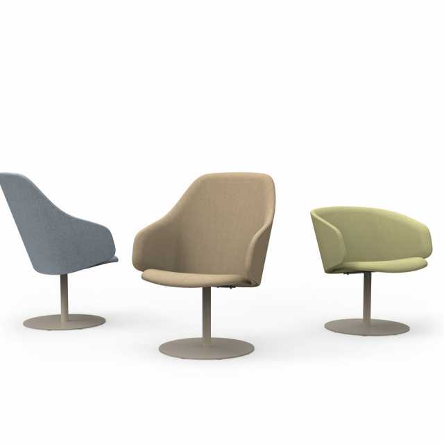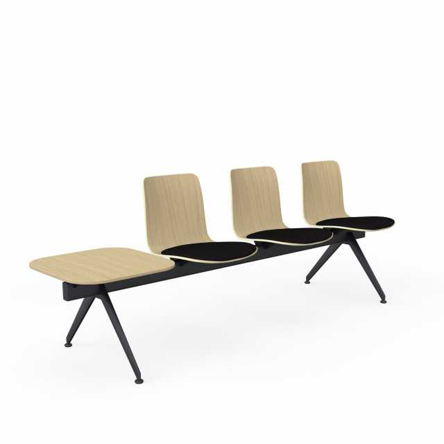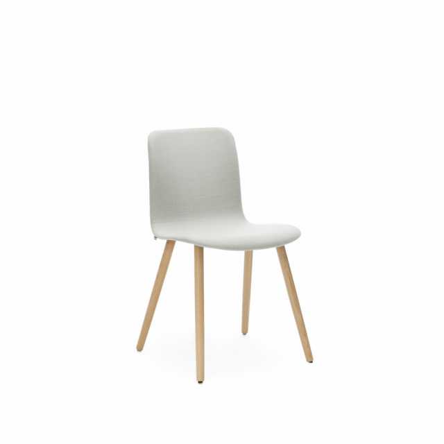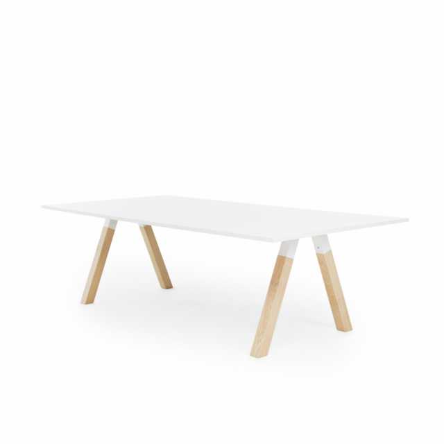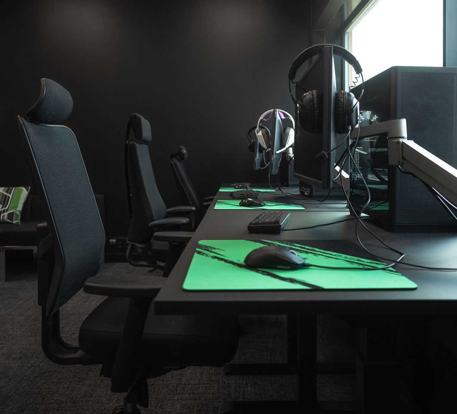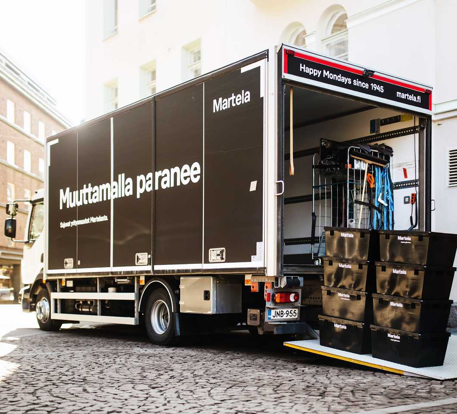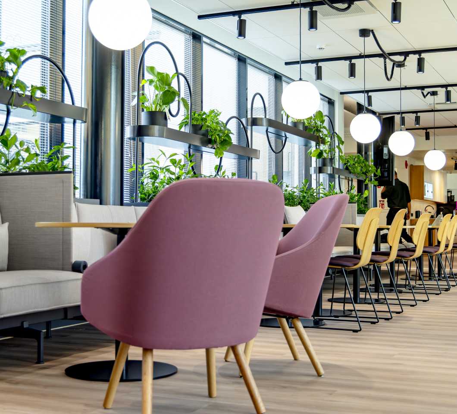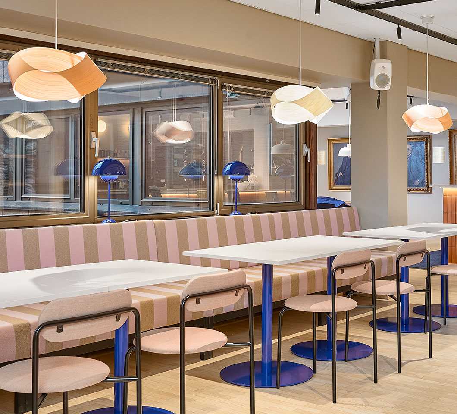The Ratamo Centre (Ratamokeskus) in Kouvola is a modern centre that provides extensive and multifaceted facilities for hospital, health and social services under one roof. The centre started operations in the spring of 2022. With a total area of 20,000 m2, the Ratamo Centre is a hub for a broad range of health and social services, from primary to specialised healthcare. It also houses internal and external logistics functions and a cafeteria on the first floor.
“We set out to create a modern hospital environment that supports wellbeing and positive care experiences for patients and promotes the efficient work and wellbeing of the employees,” says Reetta Lukka, Interior Designer at Martela.
Active dialogue ensured successful results
The Ratamo Centre was implemented as a reverse tendering process. An active technical dialogue was started at an early stage to enable users to describe their facility-specific needs precisely. The goal was to provide the hospital with durable and ergonomic high-quality office furniture for the demanding needs of employees and customers.
The pilot facilities selected by the customer in accordance with the type of facility were designed during the tendering phase, and style concepts were created using colour schemes adaptable to the architecture. The concepts included furniture, colours and materials. Safety was the primary factor guiding the selection of furniture and materials: ergonomics, usability, cleanability, consideration of possible denting and falling over in the design and stability of the furniture, unobstructed views and sufficient access routes.
The request for tenders covered office facilities, waiting and meeting areas, the furniture in consulting rooms, rooms where people can rest, conference facilities, terminal care facilities and the cafeteria as a whole.
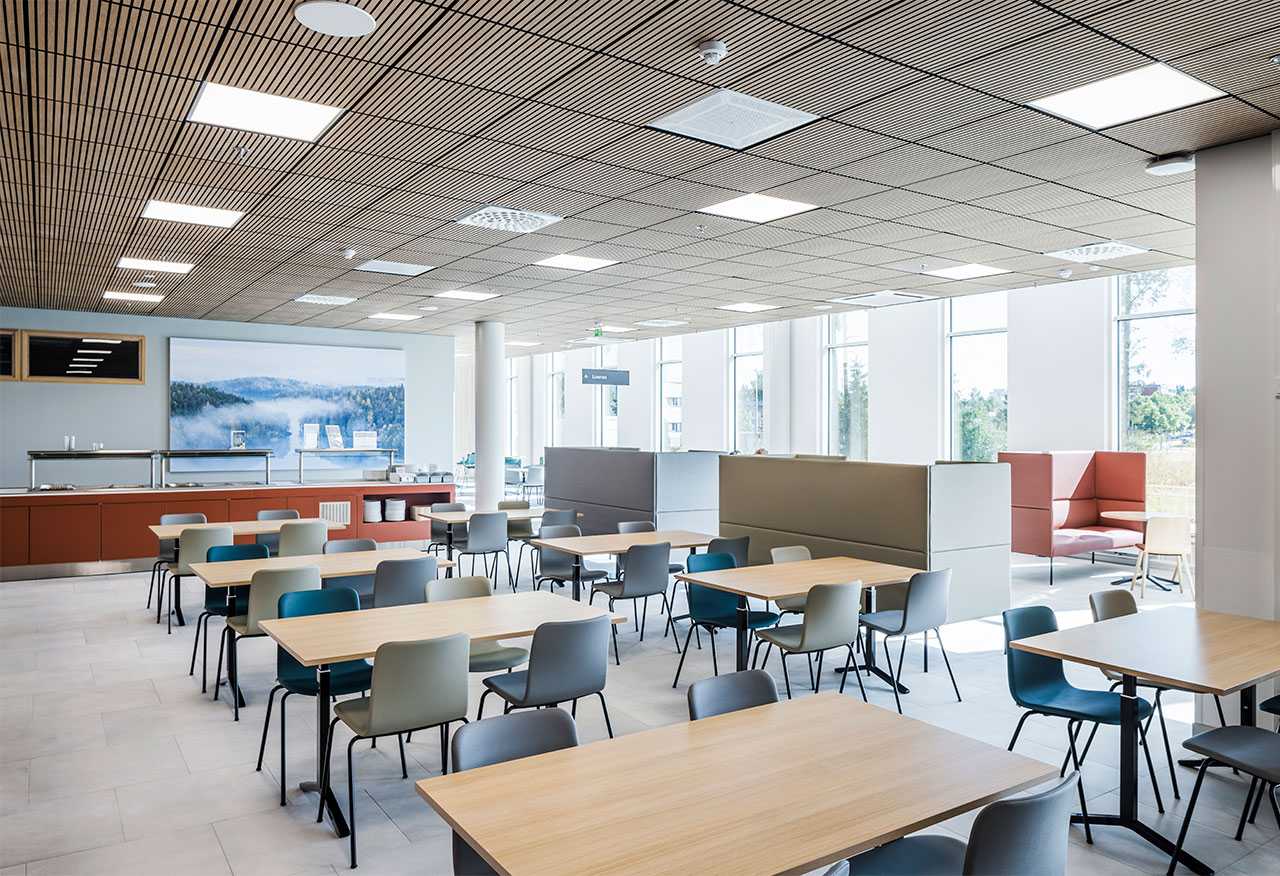
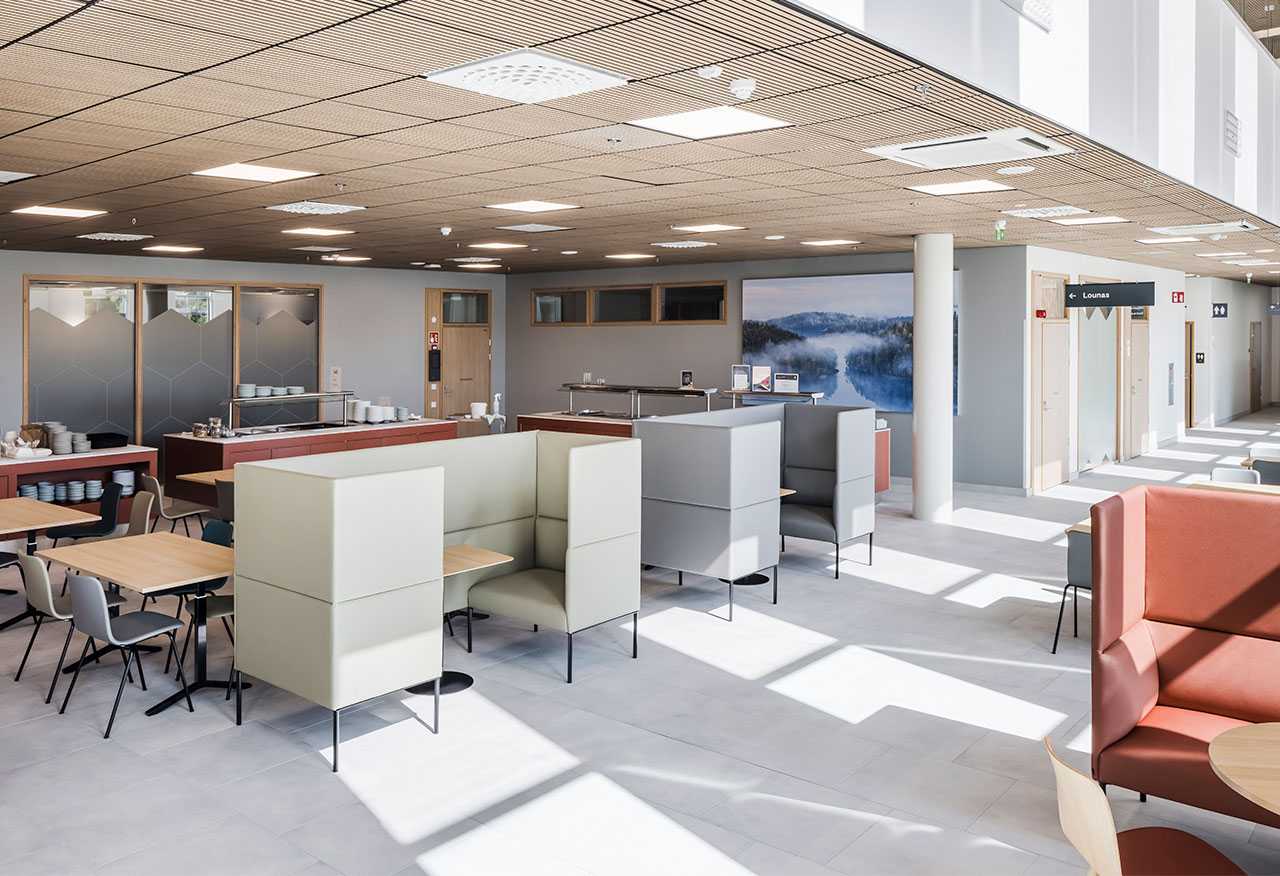
“Spaces are particularly important in a hospital environment, because the soundscape, lights and atmosphere can create stress for both customers and employees. This was taken into account in the selection of colours and materials,” says Lukka. Shades of blue support our natural need for peace and quiet. Shades of green have a calming impact, while shades of red energise and boost creativity. The surrounding natural environment was used as inspiration in the motifs selected for the acoustic elements. For example, a plant that has been used for medical purposes throughout centuries is used in the motifs in one of the waiting areas. This plant is the broadleaf plantain, ratamo in Finnish, after which the hospital was named.
The plans were finalised during the second phase. The plans were based on space concepts that had been created earlier with a specification of the details and special needs that involved the users of the centre as teams. This meant it was possible to create spaces that complement the architecture, despite the extent of the project.
Beautiful results that blend into the architecture of the building
The goal was to select furniture that is suitable for a hospital environment, in addition to being functional and uniform. The results have proven to be successful, and the functional needs related to the facilities have been taken into account in accordance with the special needs of the hospital environment: sufficiently wide access routes, stable furniture, rounded and soft corners, and adaptable furniture that can be adjusted to the nature of the facility, has a harmonious colour scheme and creates a feeling of safety and security for the users of the facility.
“All design at Martela is based on empathy, ergonomics and aesthetics. Ethics, ecology and economics,” Lukka says.
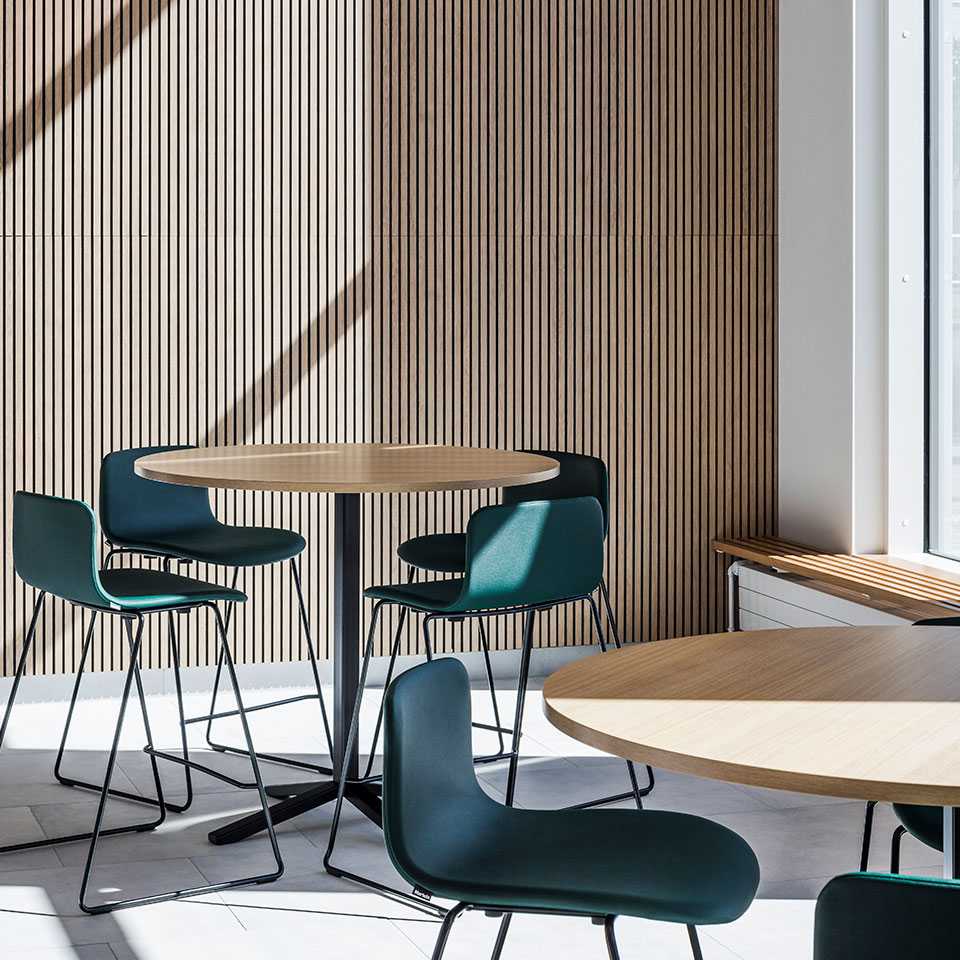
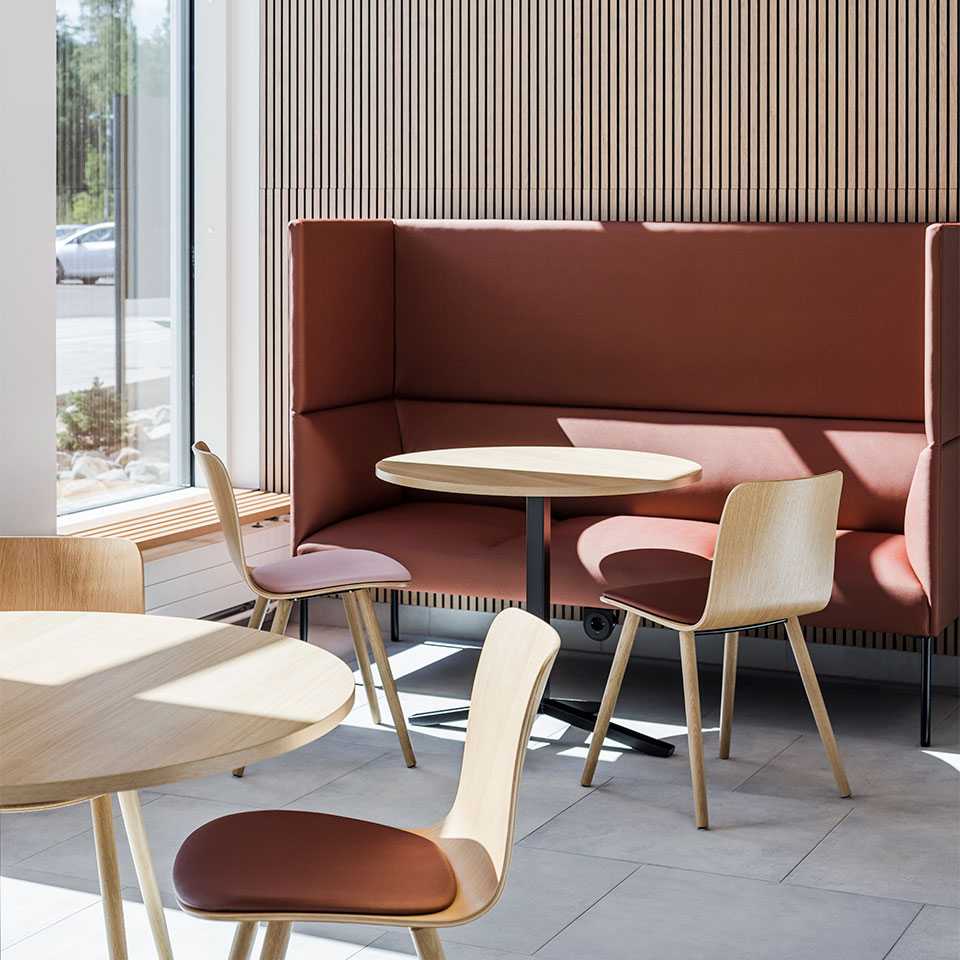
The colour schemes specified for the furniture in the facilities have been praised for blending beautifully with the architecture.
“We have received positive feedback on the use of colours. A particular favourite among the employees and visitors is the cafeteria. It’s a multi-faceted space with various types of seating groups. The Noora sofa groups in the middle of the space are particularly popular. A good plan and good implementation produced optimal results,” says Tiina Holm, Development Coordinator and Project Manager at the Ratamo Centre.
Implementation: Martela Centre Offimar Oy


