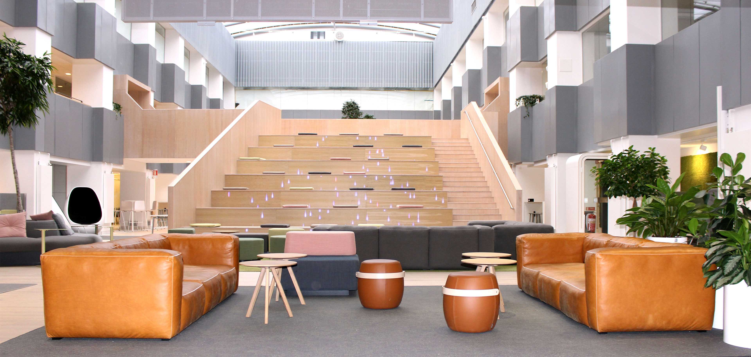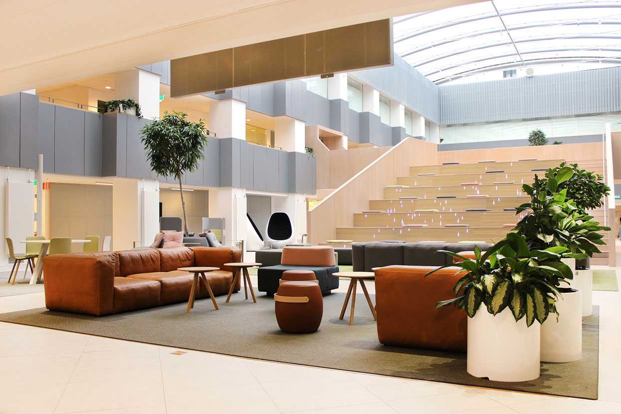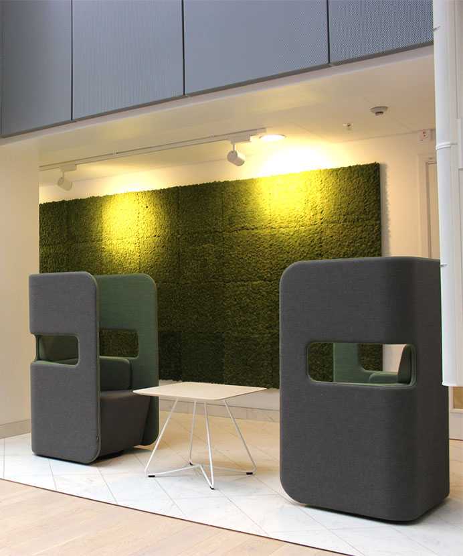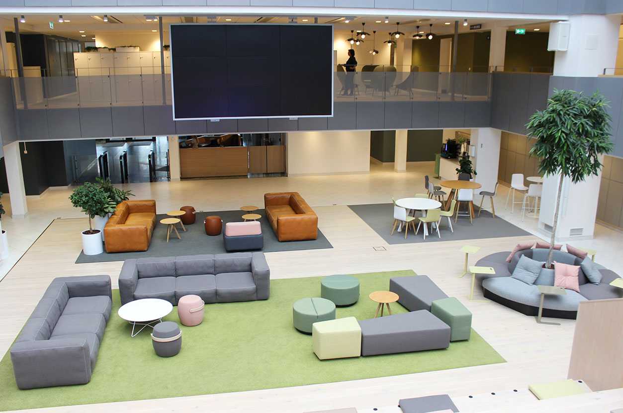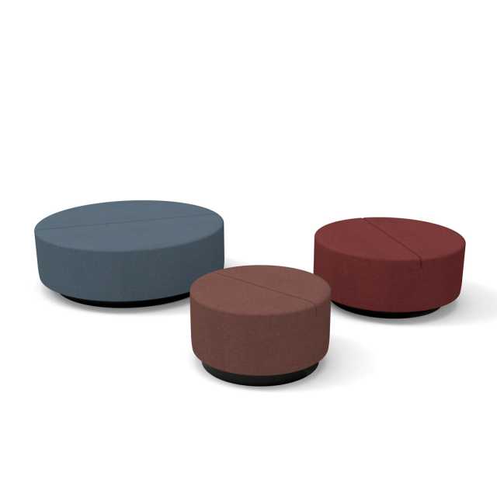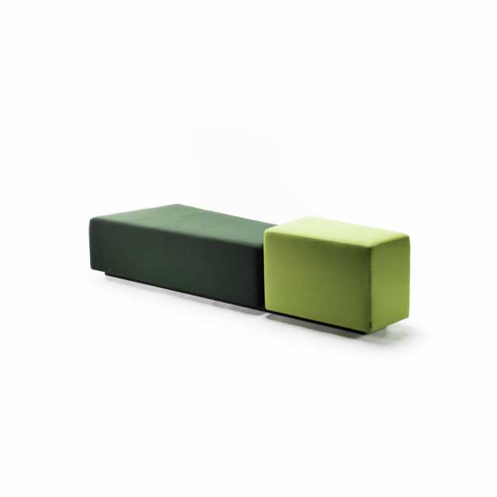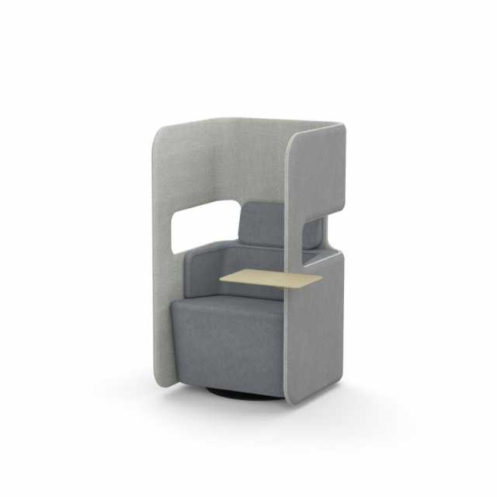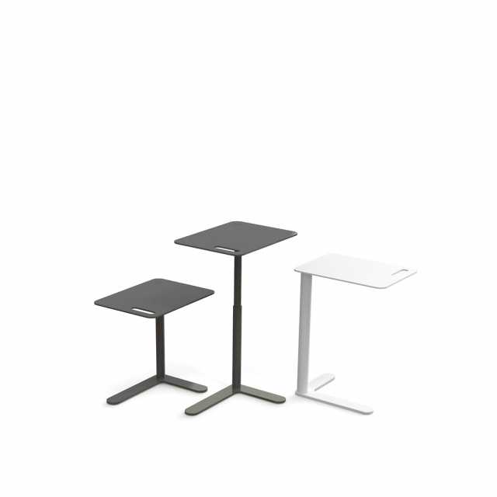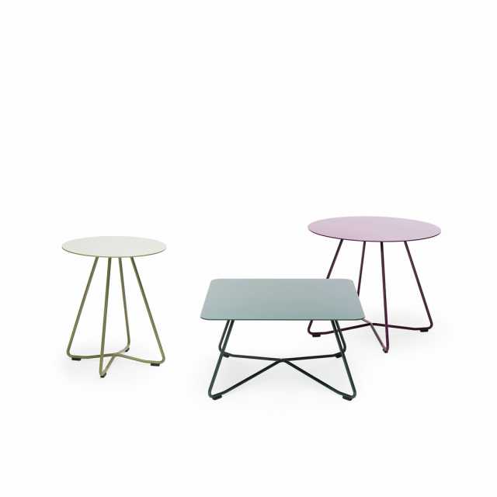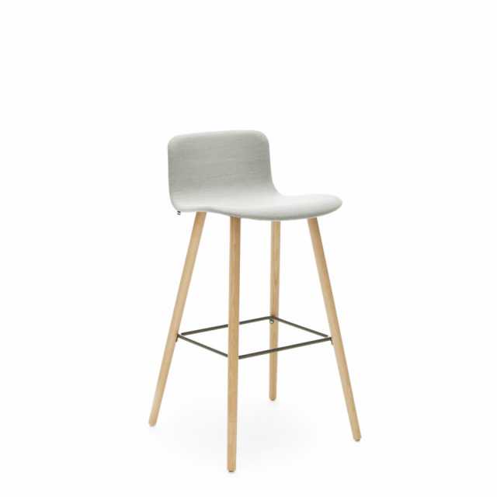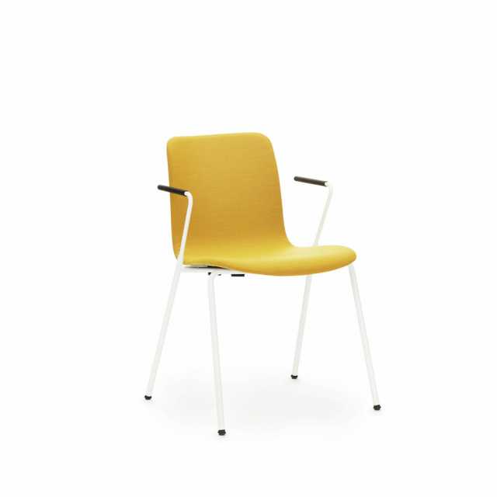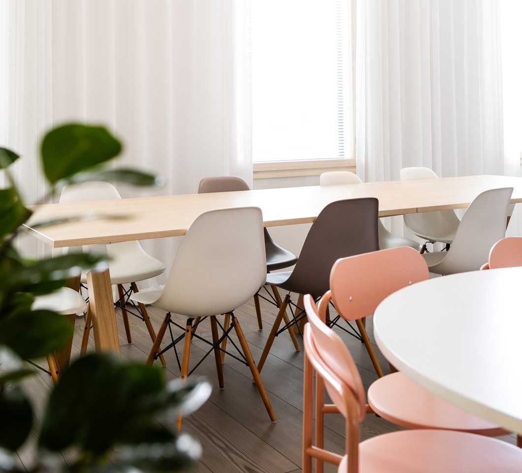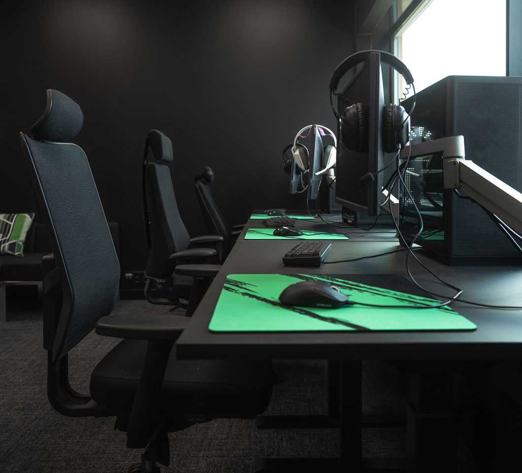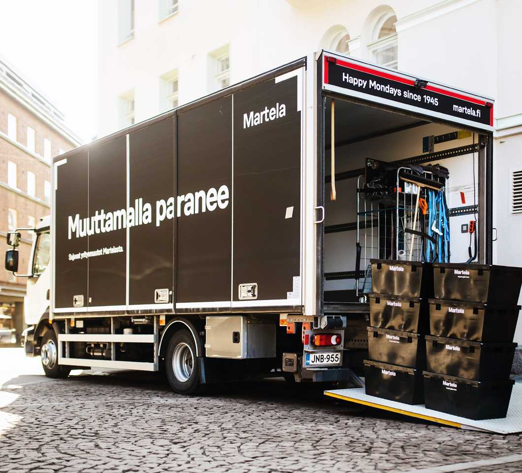Atriumista tuli viihtyisä ja joustava kokouspaikka
EVRYn Solnassa sijaitsevassa pääkonttorissa on 850 työntekijää. Muutostyön kohteena oli vastaanoton yhteydessä sijaitseva atrium. Pääkonttoriin haluttiin luoda helposti muunneltava alue muun muassa asiakastapaamisia, kokouksia, luentoja ja koulutustilaisuuksia varten. Alueen tuli palvella myös konsulttien ja toimitiloissa vierailevien asiakkaiden lounaspaikkana, kahvilana ja työpäivän jälkeen järjestettävien tilaisuuksien pitopaikkana.
Eri vaihtoehtoja vertailtuaan EVRY valitsi yhteistyökumppanikseen Martelan, joka ehdotti atriumin muuntamista avoimeksi yhteisötilaksi spontaaneja ja suunniteltuja kokouksia varten. Lopputuloksena oli inspiroiva ja vuorovaikutteinen monitilaympäristö. ”Martelan ehdotuksessa meitä miellytti ajatus tilasta, jossa tapahtuu koko ajan jotakin. Halusimme luoda inspiroivan ja interaktiivisen tilan, jossa työntekijämme ja asiakkaamme voivat tavata, ja onnistuimme siinä erinomaisesti”, sanoo EVRYn kiinteistöpäällikkö Mikael Lyster.
Joustava ja houkutteleva ympäristö luotiin muodostamalla erilaisia istuinryhmiä eri istumakorkeuksilla. Martelan muiden kalusteiden ja työympäristöratkaisujen lisäksi EVRY valitsi monipuolisen Framery-kokoustilan ja Pod-kalustesarjan. Avoimessa ruokailutilassa on istuinryhmiä aina seisomakorkuisista pöydistä oleskeluryhmien mukaviin nahkasohviin. Tilaa voidaan muunnella halutun vaikutelman tai ilmapiirin mukaan. Atriumin ympärillä on pieniä ja suurempia kokoushuoneita ja pieniä puhelinhuoneita. Myös ne on kalustettu pohjoismaisen selkeästi ja mukavasti.
The atrium became an attractive and flexible meeting place
At its headquarters in Solna, where 850 employees work, EVRY wanted to create a flexible area for customer meetings, conferences, lectures, education etc, that would also support the everyday needs of its consultants and clients visiting the facilities. A cozy setting for lunch with colleagues, a quick brief over a cup of coffee or maybe an event after working hours.
The area to be changed into a more modern office was the atrium, adjacent to the reception. It was previously surrounded by meeting rooms and was not used for meetings or work. After comparing various alternatives on the market, the choice fell on Martela’s proposal to transform the atrium into an open, social hub for meetings, spontaneous as well as scheduled. The end result is an inspiring and interactive setting for activity-based work.
“What caught our interest was Martela’s ideas on how to create an environment where ‘something happens’. We wanted to create an inspiring and interactive place where our employees and clients can meet, and we have truly succeeded,” says Mikael Lyster, facility manager at EVRY.
In order to create a flexible and appealing environment, a combination of various types of furniture was used to achieve a varied seating with different seating heights. Among other furniture and workplace solutions, EVRY chose to implement versatile meeting module, Framery, and Martela's Pod family. The furniture in the open dining room has varying seat heights (ranging from tables at standing height to lounge settings with comfortable leather sofas) and can be re-arranged depending on what effect or ambiance EVRY wishes to create. Around the atrium, large and small conference rooms and smaller telephone rooms are found, where the furnishings have the same Nordic touch and uncluttered yet comfortable furniture.
Recycling old furniture
A large part of the furnishings was reclaimed from EVRY’s previous furniture of other offices around Sweden. “The goal was to recycle as much of the old furnishings as possible,” says Patric Öhman, Key Account Manager at Martela. “Our starting point was EVRY’s brand concept regarding colour choices, design and fabrics. Then we looked at the existing furnishings to see what could be reused in the new environment. The result is a flexible, functional and stylish area that works just as well for a quick exchange over a cup of coffee as for an external client event.”
Martela’s consultants handled everything from design and floor plans to the actual furnishing and unpackaging on site. The whole project took seven months from initial contact to completion.
“The atrium now has a vivacious vibe and is a place that we are proud to show to our clients and suppliers. It’s inviting, and we genuinely feel that it represents who we are at EVRY. It’s a really cool place that strengthens our corporate image,” concludes Lyster.
