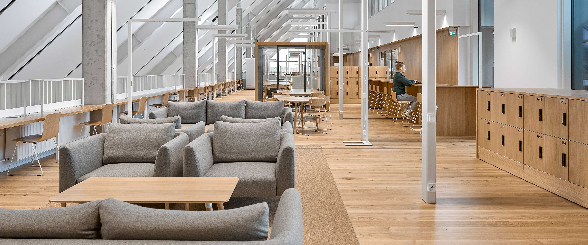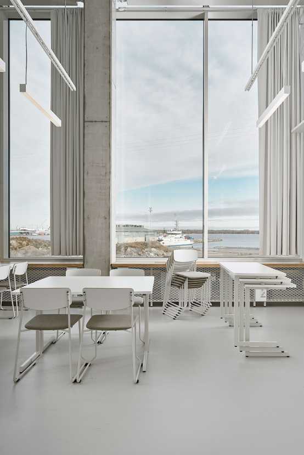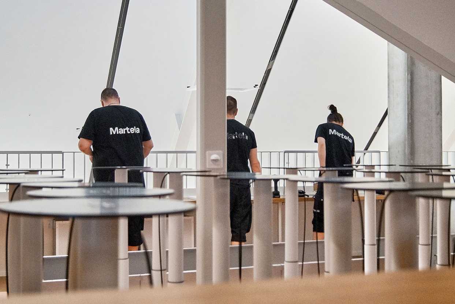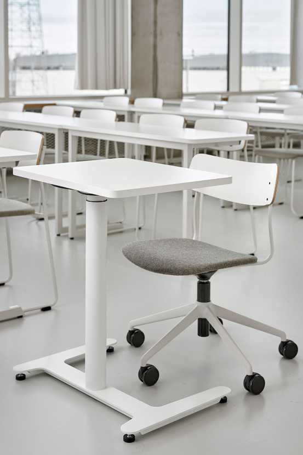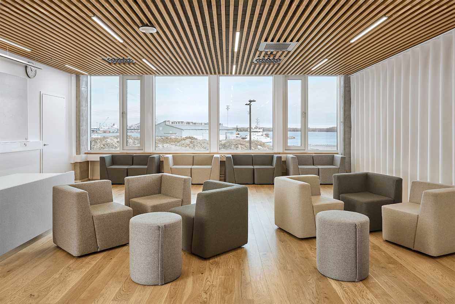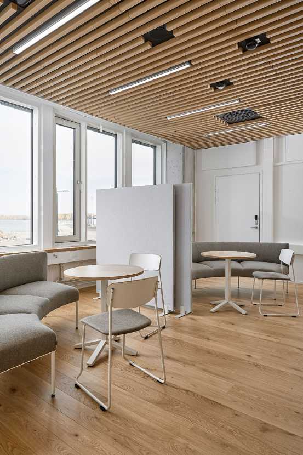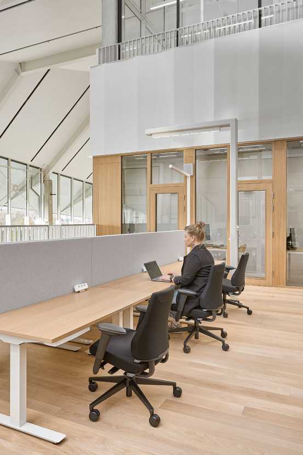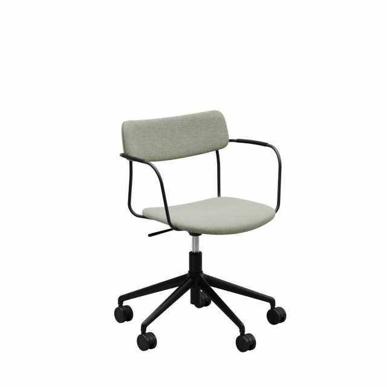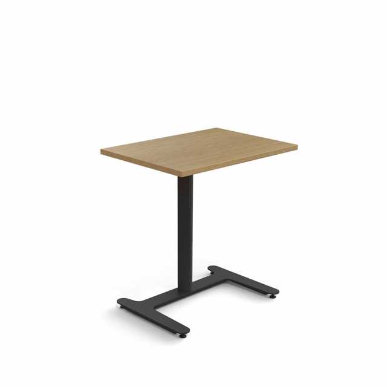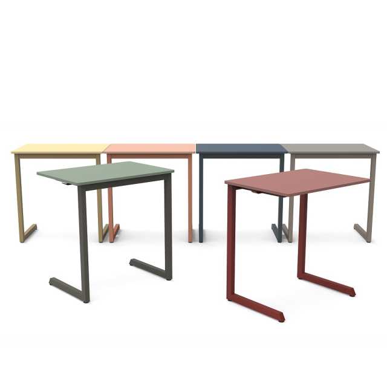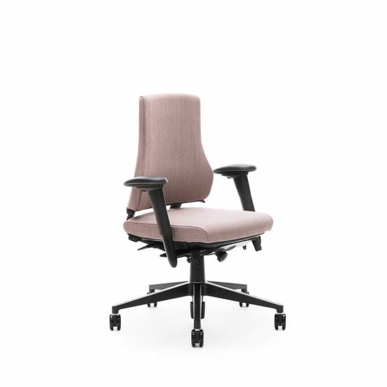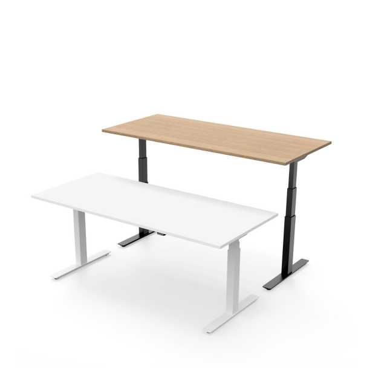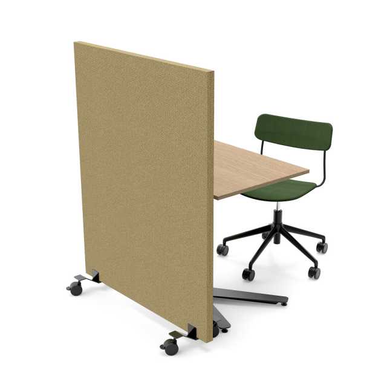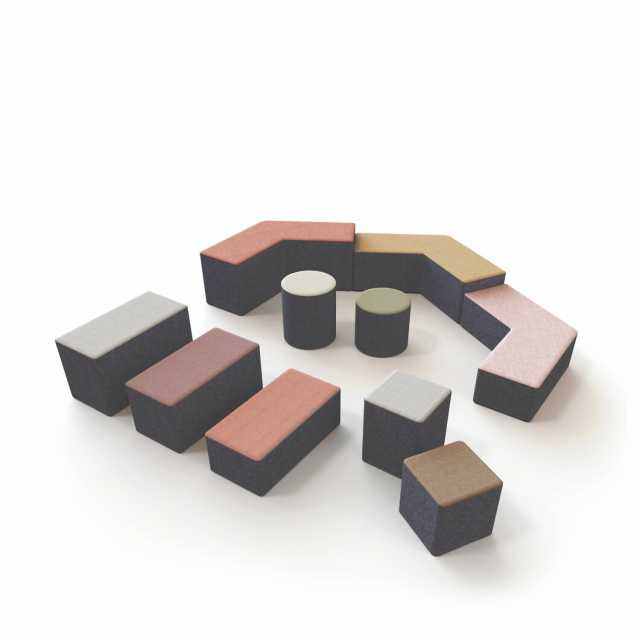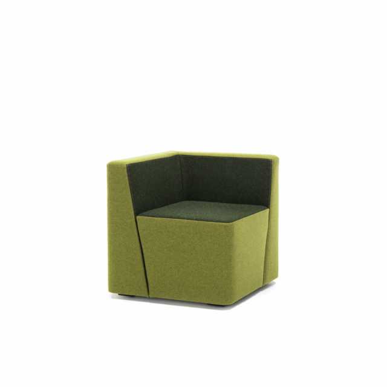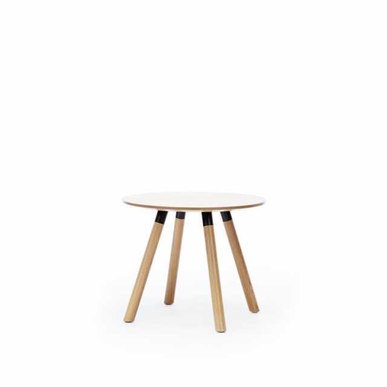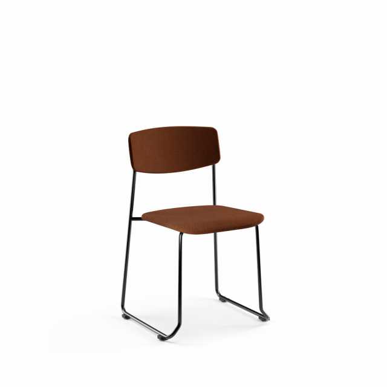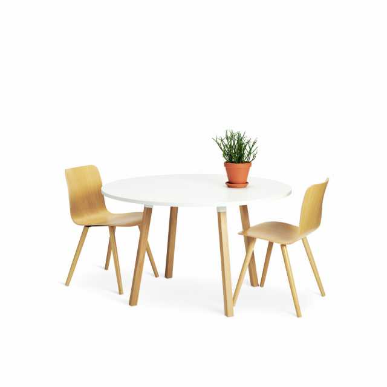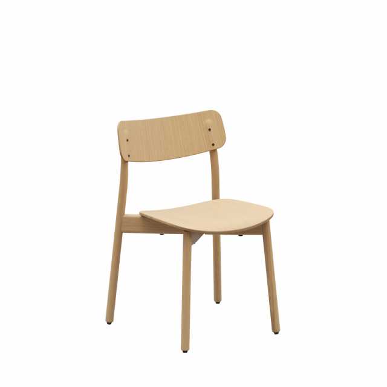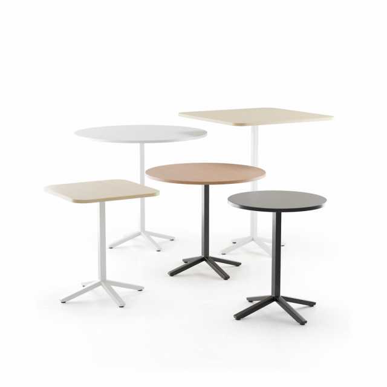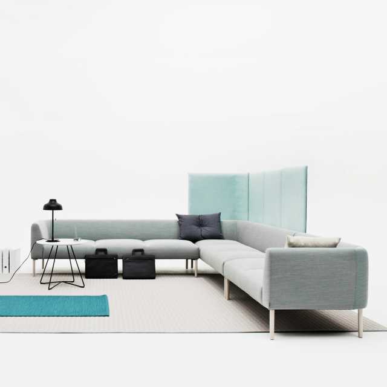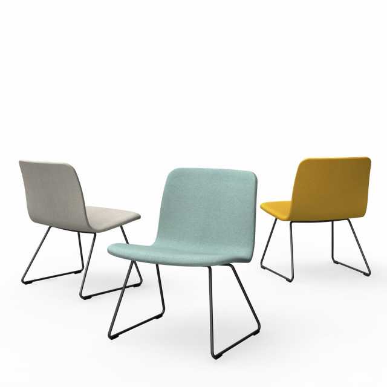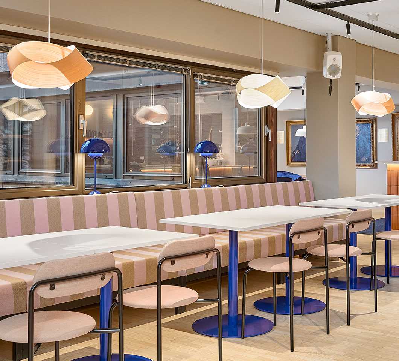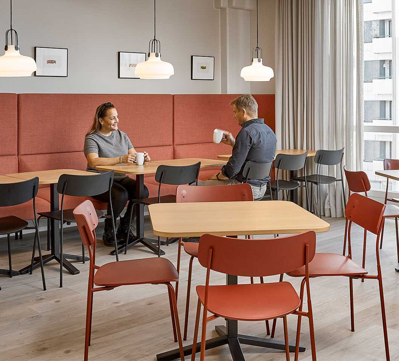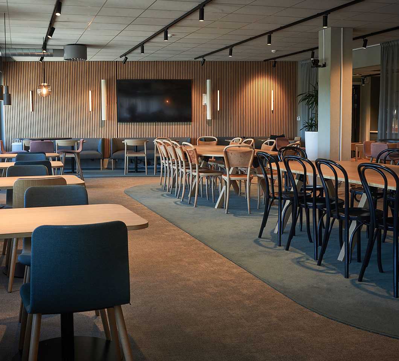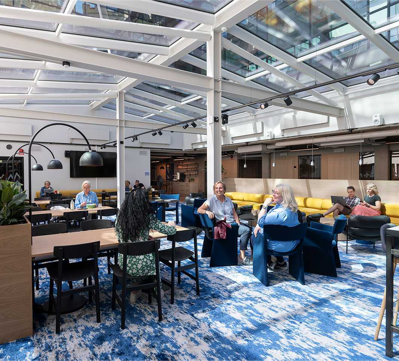The new campus building of South-Eastern Finland University of Applied Sciences (Xamk) was completed in maritime scenery of Kantasatama in Kotka in the summer of 2024. The campus is nearly 18,000 square meters and hosts approximately 3,500 students and nearly 250 staff members. It offers a wide range of study programs, from nursing to maritime studies.
Room for growth and change – new, spacious campus as a modern learning environment
The campus, which fits beautifully into the harbour environment, was designed in collaboration by Architects NRT and AOR Architects Ltd. Architects NRT and AOR Architects Ltd were also responsible for spatial and interior design.
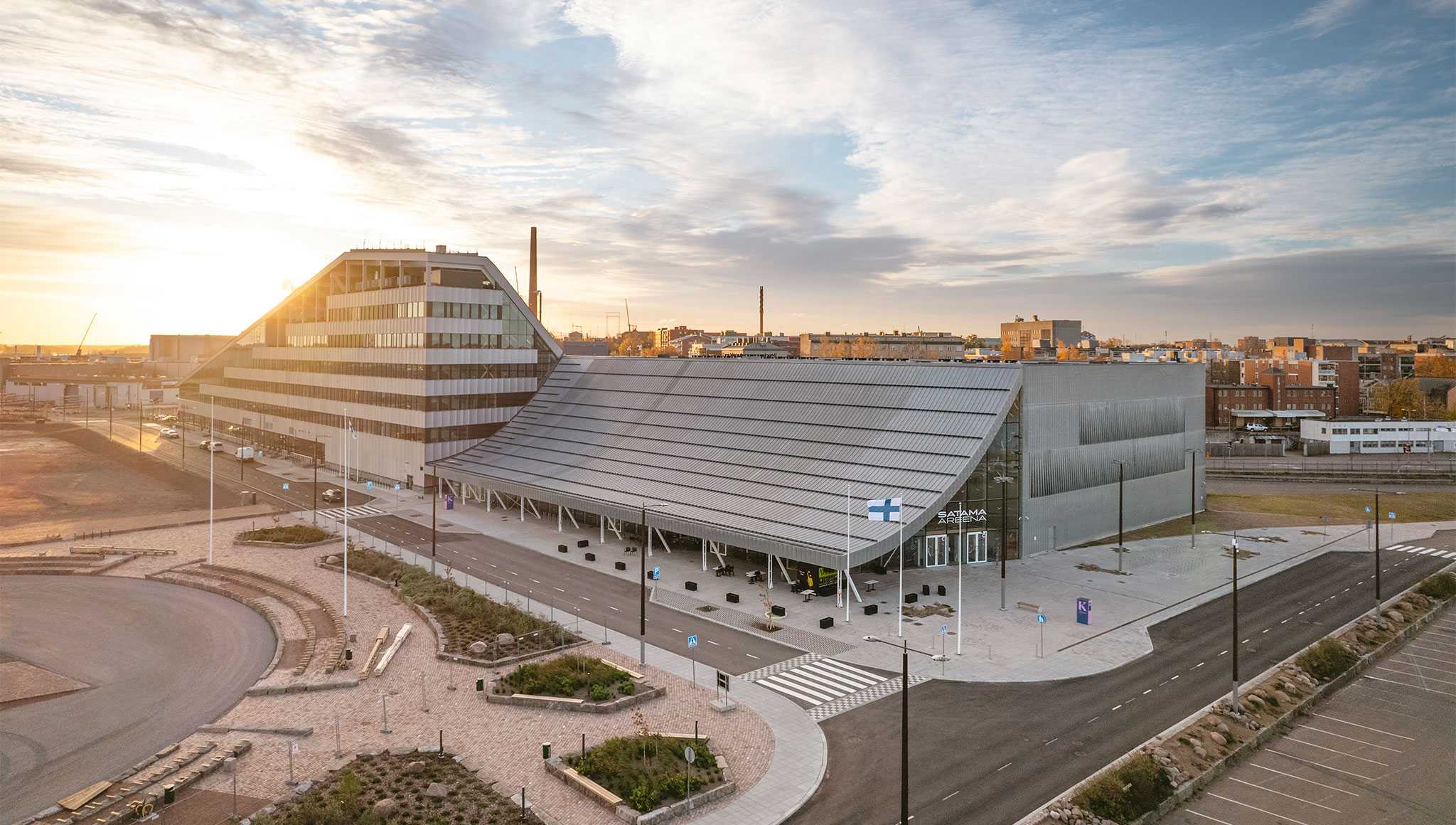
The project aimed to create a modern environment that supports both theoretical and practical learning and encourages interdisciplinary interaction. The design carefully addressed the unique spatial needs of different fields of study. Flexibility was also a key principle – the spaces needed to be adaptable to meet the evolving demands of the future.
Complementary furniture and architecture create a seamless, functional whole
Martela was selected as loose furniture supplier for the project. Martela’s extensive product range met the needs of the designers – a diverse, curated selection that allowed for a cohesive, architecturally harmonious setup. Along with compatibility across the furniture families, feedback from the students and personnel on test furniture played a role in the selection process. For example, the ideal size of student desks and the convenience of integrated storage solutions was highlighted.
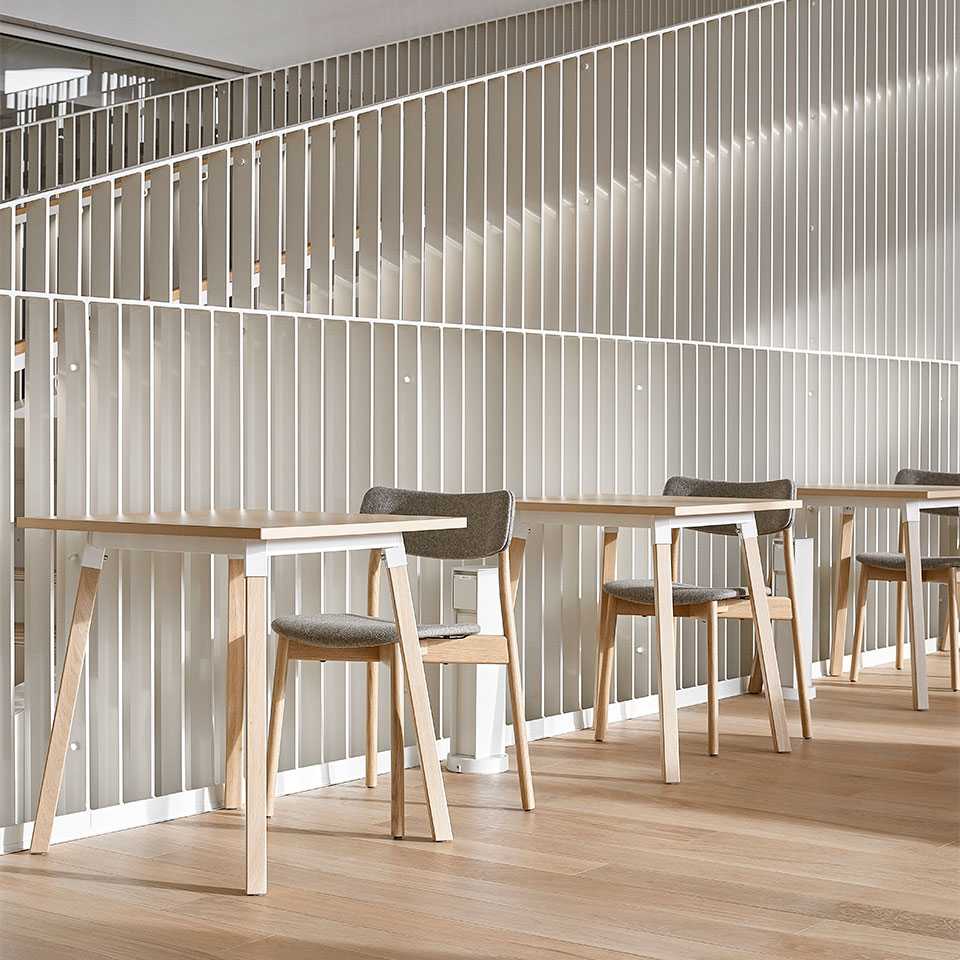
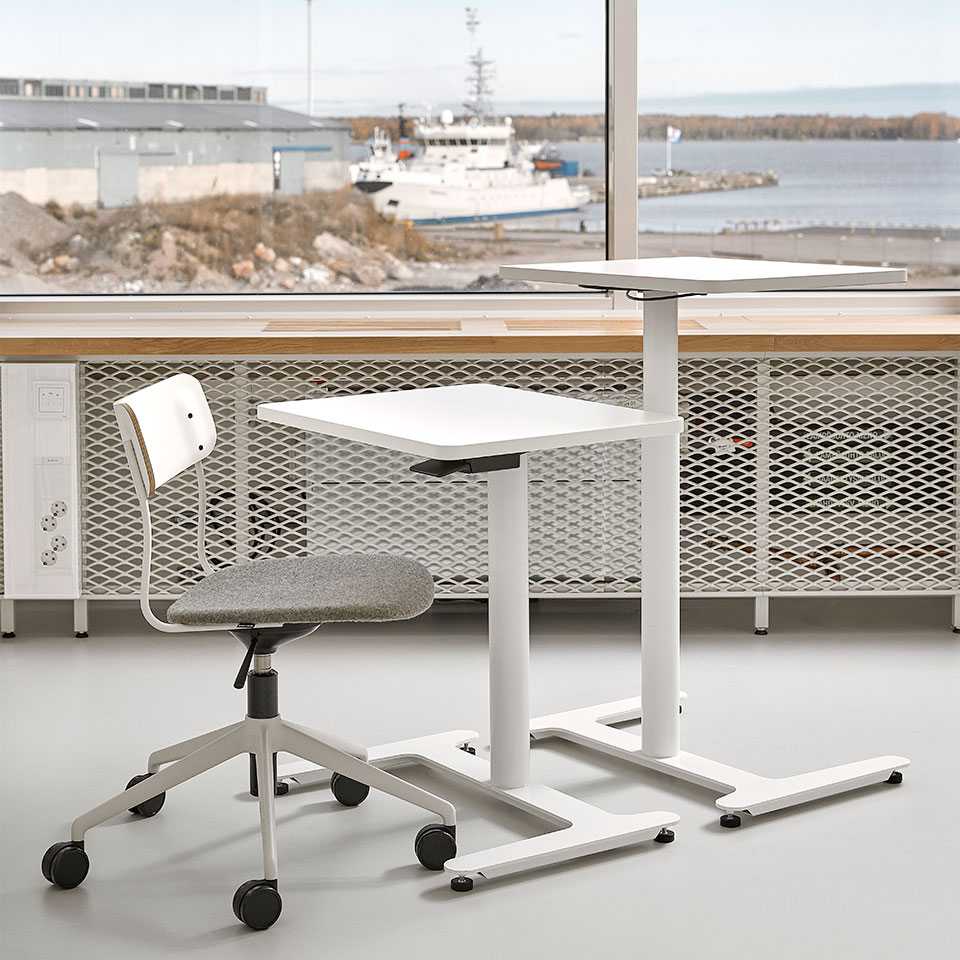
An innovative, flexible procurement model enabled ongoing dialogue throughout the project, facilitating implementation of optimal solutions. Martela worked closely with the architectural agency during the final design stages. Martela’s expert service team managed comprehensive delivery and smooth installation of the furniture.
The spacious layout and carefully selected furniture solutions accommodate future growth and support flexibility. Lightweight, stackable Elly chairs with sled base are versatile for various rooms and uses. Height-adjustable, versatile Ella chairs pair well with compact Jojo tables.
In group work areas, furniture can be rearranged to adapt to different needs. Adaptable spaces and versatile furniture are central to creating a sustainable and responsible learning environment. Workshops conducted by the Martela’s experts supported the use of spaces, and the new culture is built around common approaches.
The furniture fits seamlessly into the bright, aesthetically harmonious, and timeless environment. Spatial synergy and a sense of sophistication are achieved through architectural elements and material choices, such as the oak surfaces of Plus+ and Alku tables.
The campus, which houses many different fields of study, work as a unifying meeting place for students. The bright, open library lobby offers an inviting space where comfortable Nooa sofas make gathering easy. Charging points integrated into the furniture provide flexible study options, while a relaxation balcony allows students and personnel to take a break and enjoy the stunning sea views.
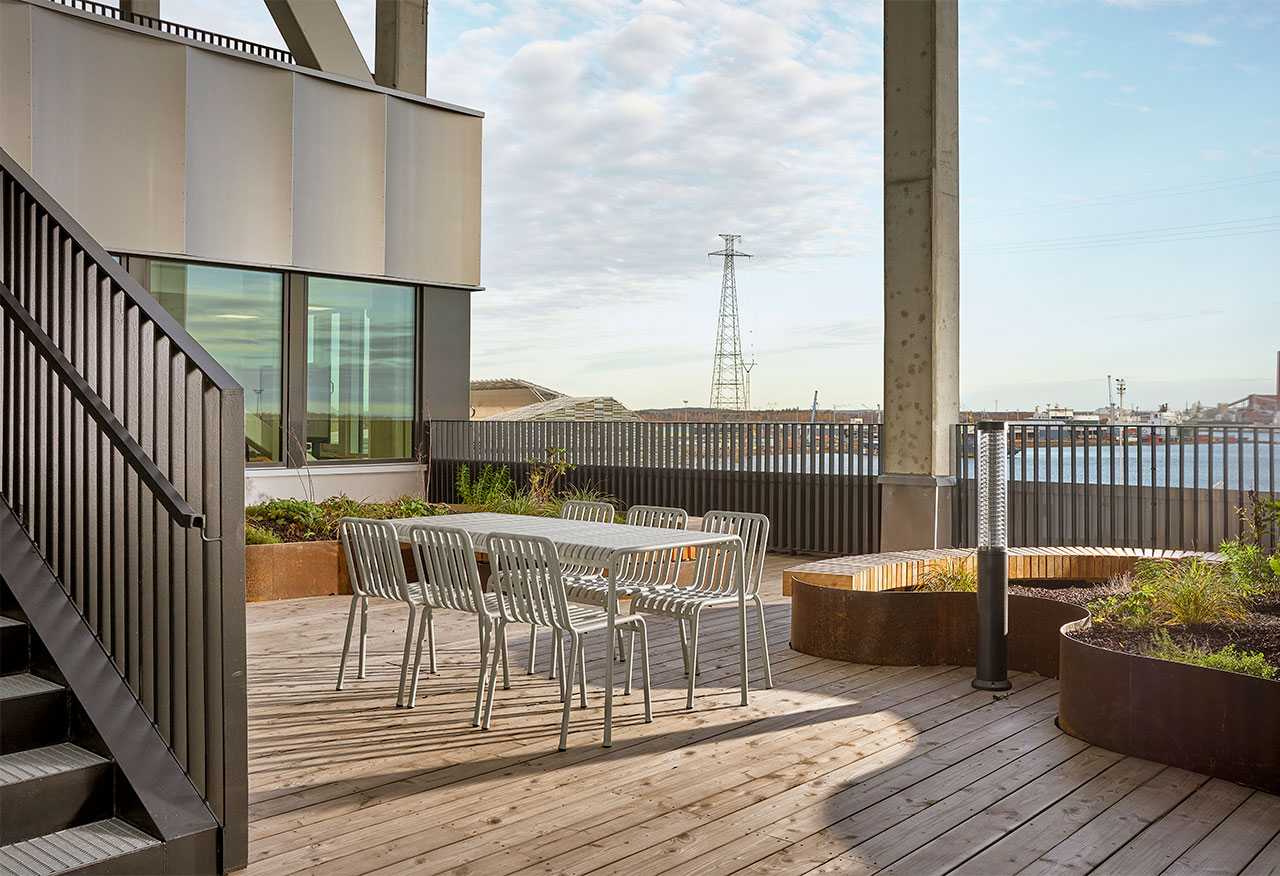
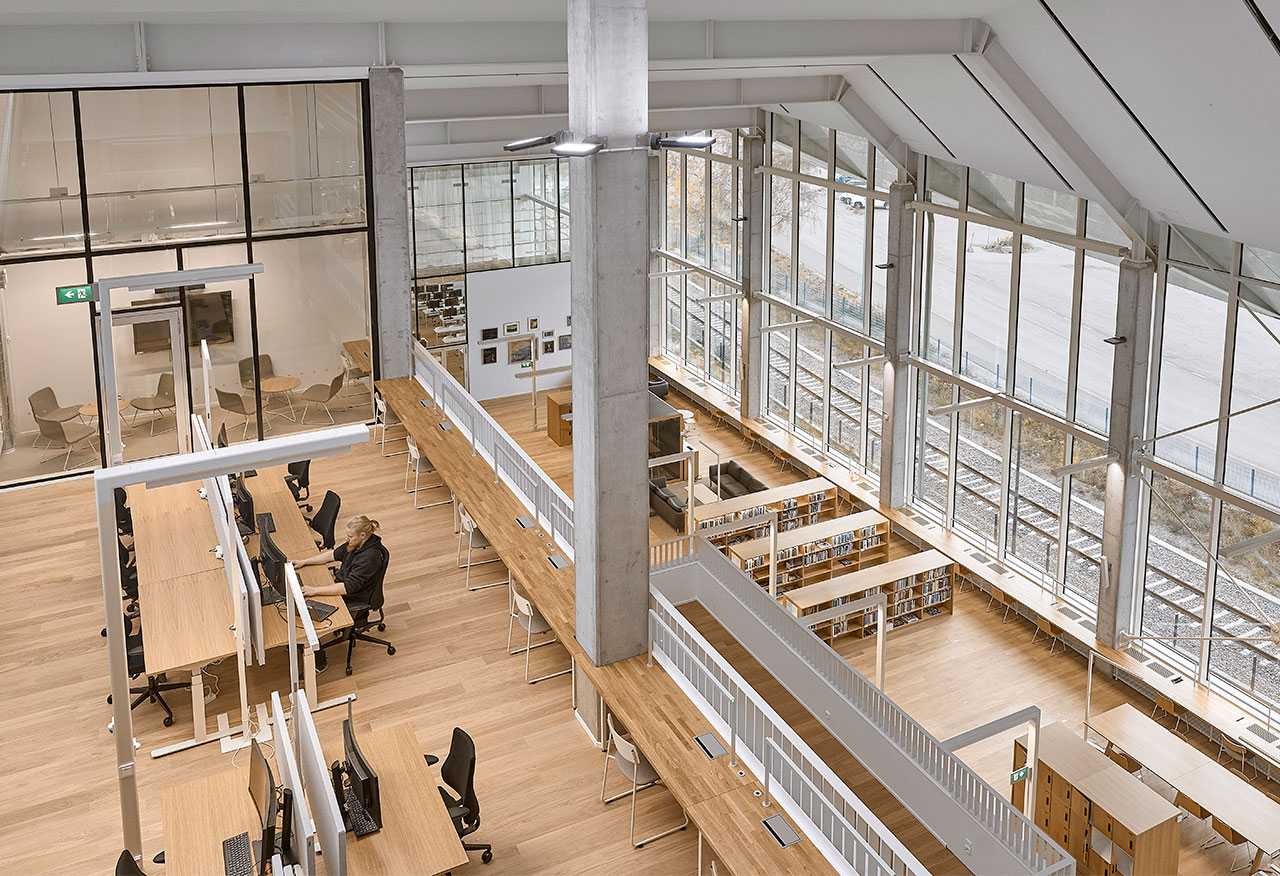
"Cooperation throughout the entire project, especially considering tight schedule, was exceptionally flexible and customer friendly. User requests were heard and well accommodated within the constraints set by client. Changes during the project were managed successfully, and work was completed within agreed timeframe. End result has been well-received by users, and feedback after a few months of use has been positive," says Tuomo Kotola, Property Manager.
Implementation: Martela-center, Offimar Oy
