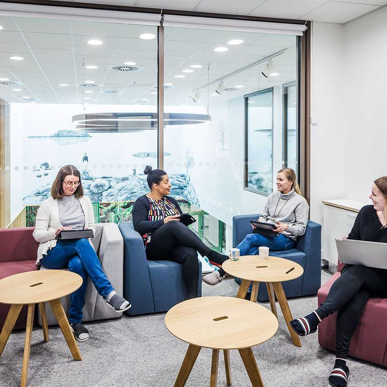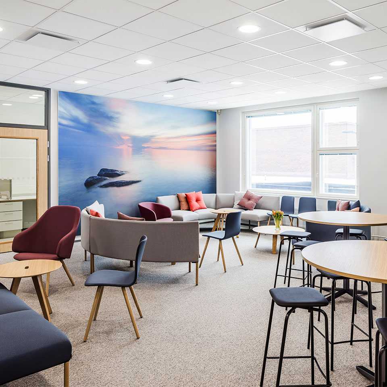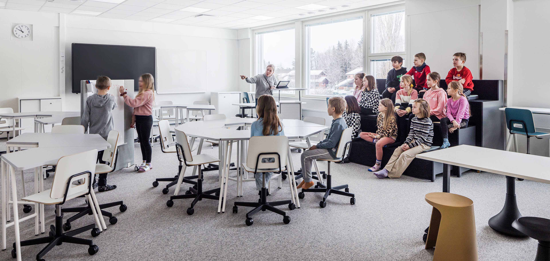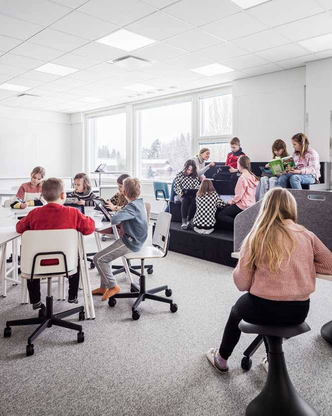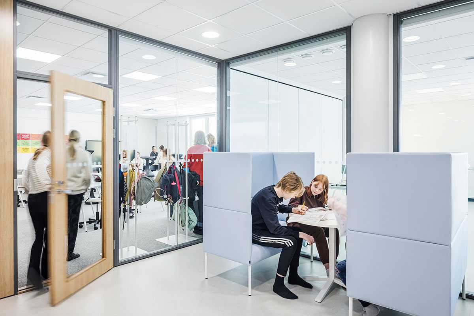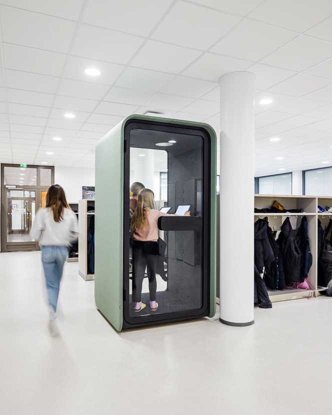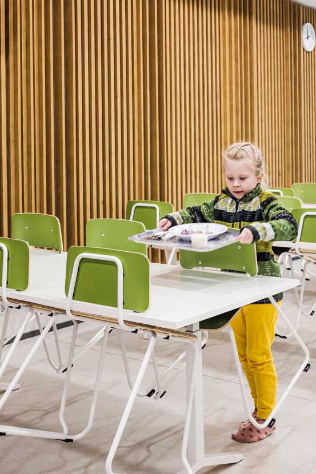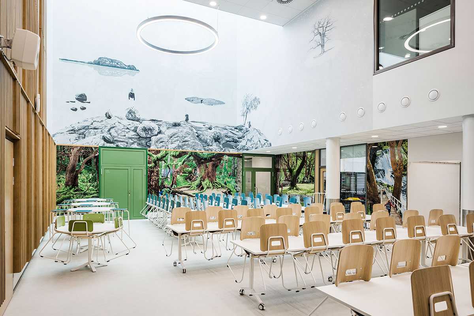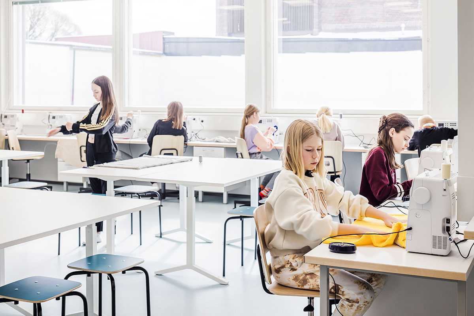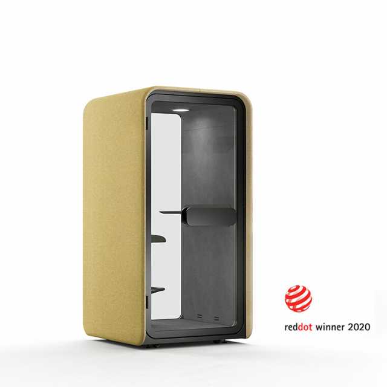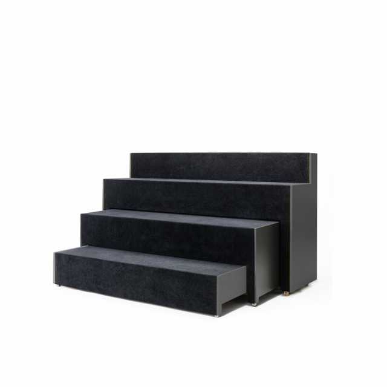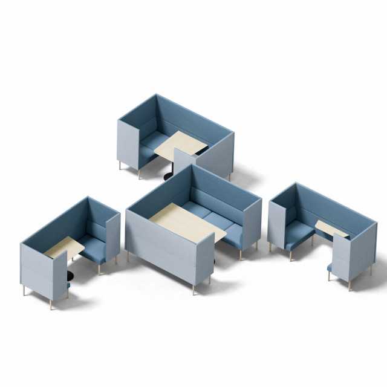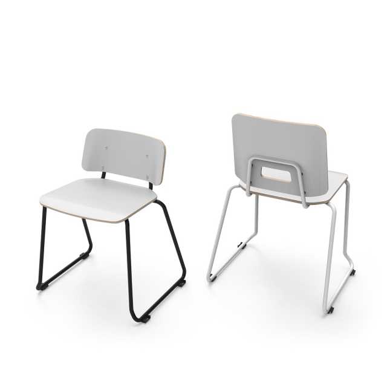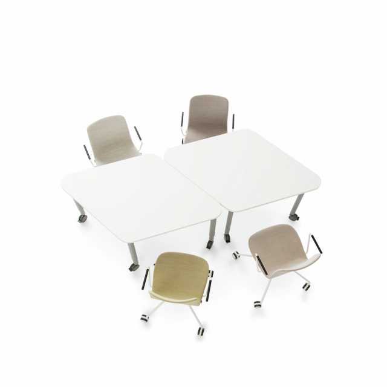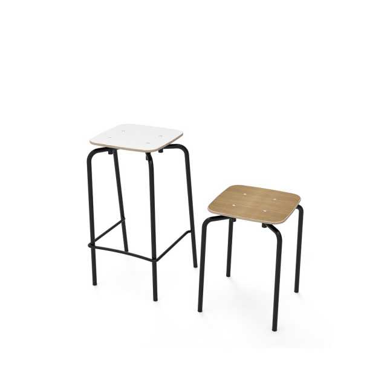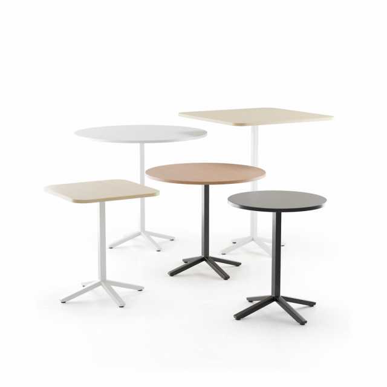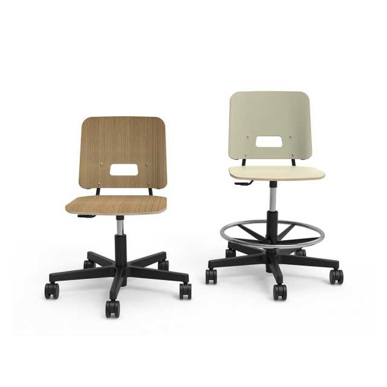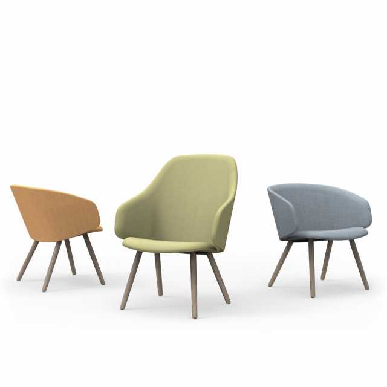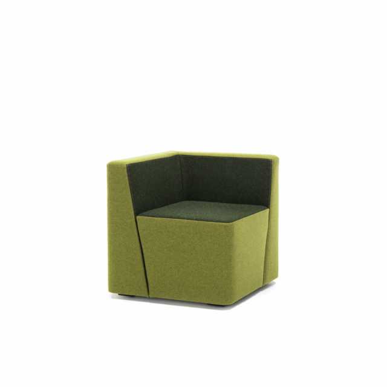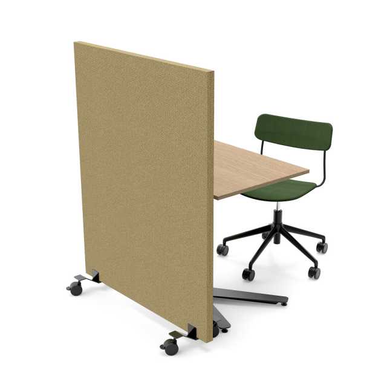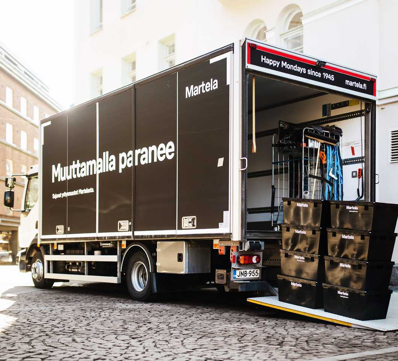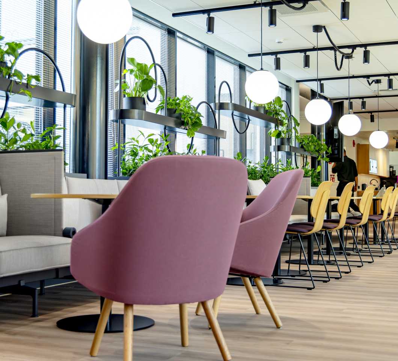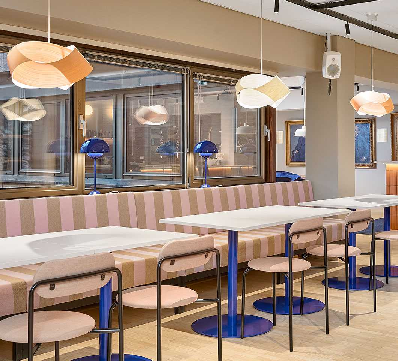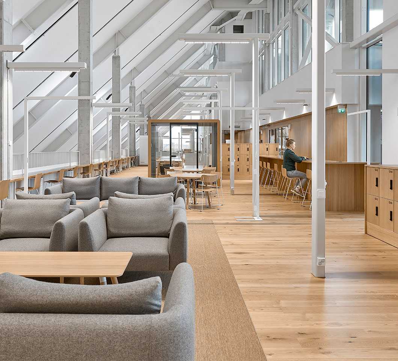The impressive Hovirinta School in Kaarina in southwestern Finland was built to replace an old school building that was demolished. The new school has been in use since February 2022. The new building has facilities for Years 1–6 of the Finnish-language Hovirinta School and the Swedish-language S:t Karins School, around 600 pupils in total. The two schools cooperate on practical matters such as the planning of themed events and partly use the same facilities. Their pupils meet in the meeting and outdoor spaces.
Participatory planning as a change management tool
The school was implemented using a lightened tendering process, which enabled participatory planning and easy predictability of costs. Martela’s learning environment specialist Paula Viertola and interior designers Reetta Lukka and Elsa Vuoskoski engaged personnel and pupils extensively in workshops, which provided comprehensive information about their needs in terms of functionality and furniture. Participatory planning also served as a change management tool, making it easier to put the facilities into use. The goal was to create functional and flexible facilities that support a new operating culture.
The personnel were enthusiastic about the planning, because they wanted to make the new facilities as good as possible after spending time in temporary facilities. The participatory planning process enabled active and open communication and helped to achieve a good result. Pilot facilities were used to confirm the direction of the planning and make any necessary changes.
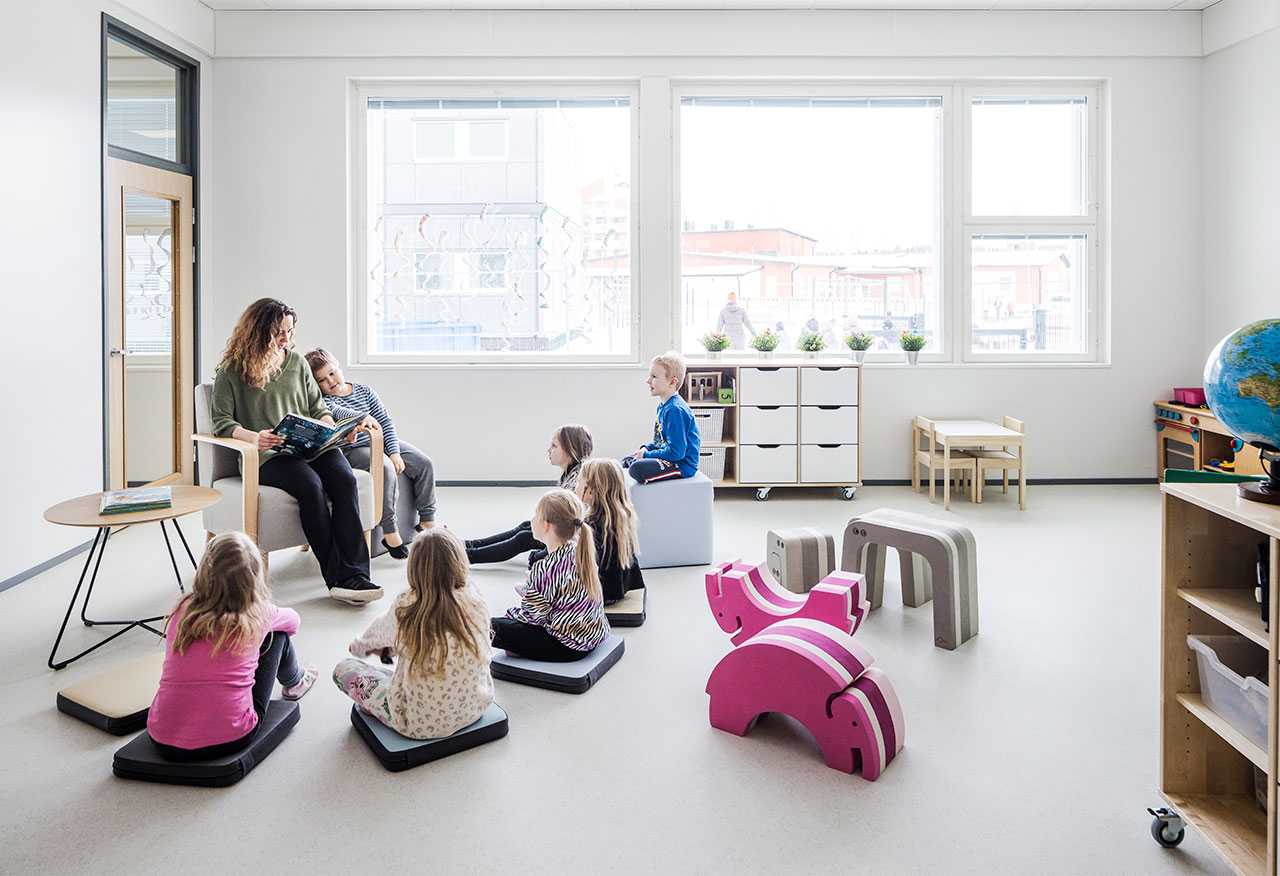
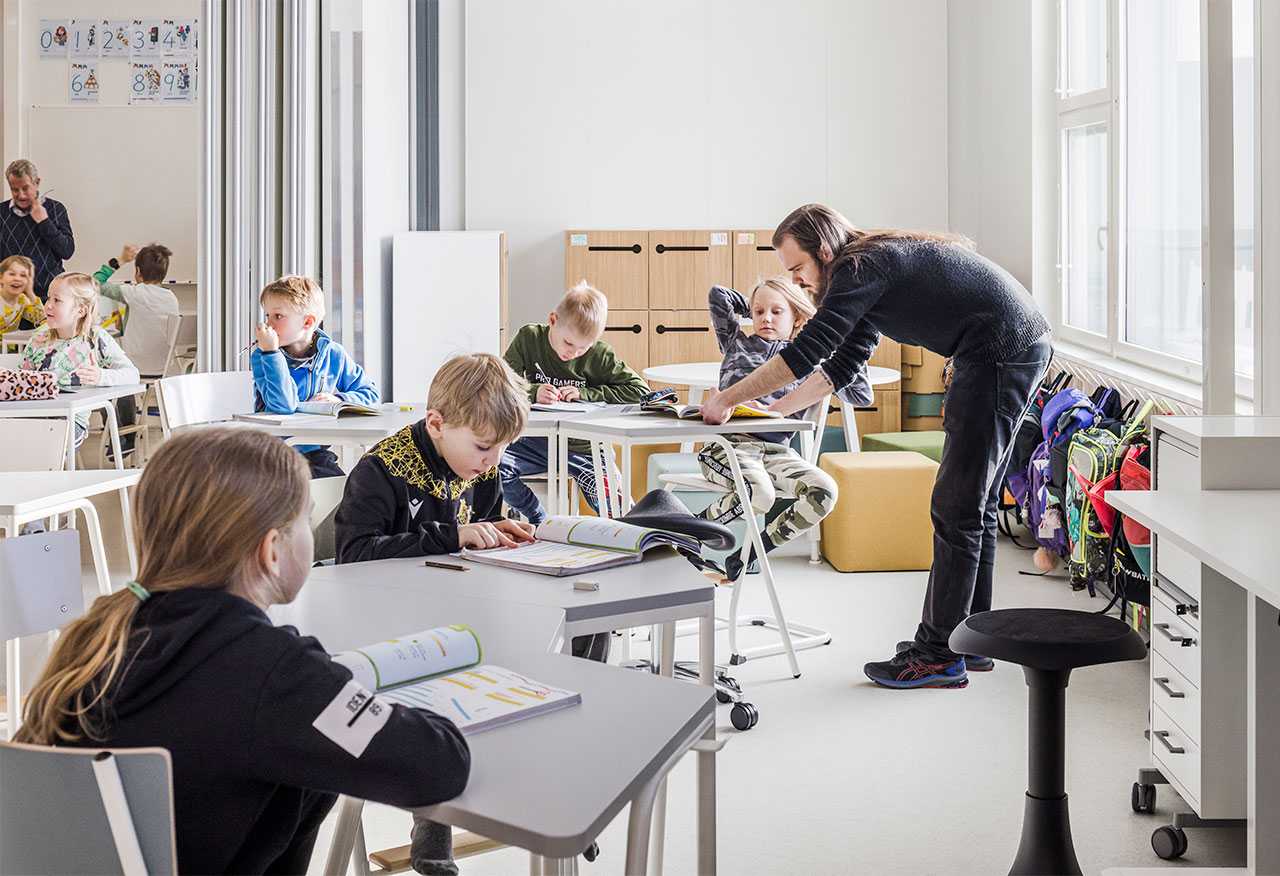
Inspiration from the natural environment
The colour scheme was designed to be pleasant to the senses, so that the colours facilitate focus and reduce restlessness. The inspiration for the colour scheme came from the beautiful local natural environment. The selection criteria for the furniture included timeless and sustainable design, ergonomics and easy movability. The same product families were used throughout the building to ensure consistency and make it possible to move furniture between facilities as needed. The facilities are suitable for co-teaching and enable pupils to work in groups or in a peaceful environment on their own.
The new facilities increase cooperation
Maria Engblom, the principal of the Swedish-language S:t Karins School, is pleased with the result: “With its functional facilities and furniture and beautiful colours, the school perfectly meets the original goals. In addition, the art project carried out at the school gives it a special character. In my opinion, this is the most beautiful school in Finland.” Taina Tilvis, the principal of the Finnish-language Hovirinta School, has already seen how the new facilities increase cooperation: pupils often want to leave the partition walls open between facilities. The staff have also welcomed the premises: the teaching facilities are functional, and the staff facility has become a popular place for breaks and breathers that give structure and rhythm to school days. Further development needs include additional storage space. The feedback from the pupils is purely positive: the phone booths and special group facilities are popular, pupils proudly show their parents around in the dining hall, and they love spending time in the gym, the music room and the arts and crafts room.
In addition to user-centric facility and furniture planning in the school project, Martela was responsible for other lifecycle services: project management, the delivery and installation of new furniture, moving furniture from the temporary facilities into intermediate storage, the delivery of furniture to various locations and the responsible recycling of furniture that was no longer needed.
