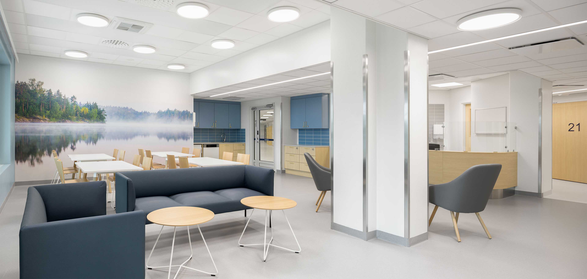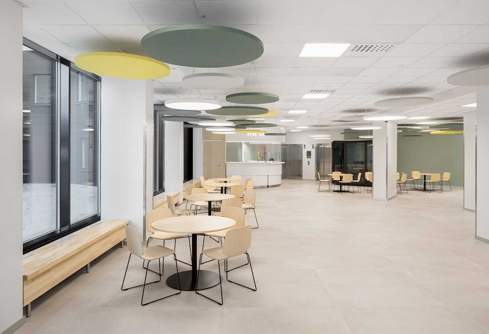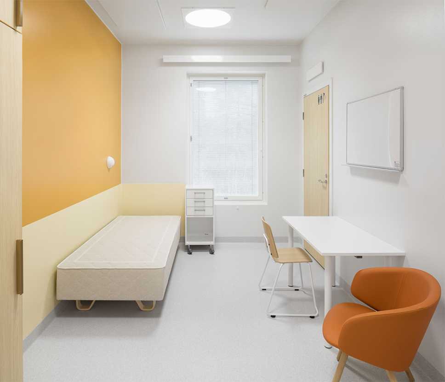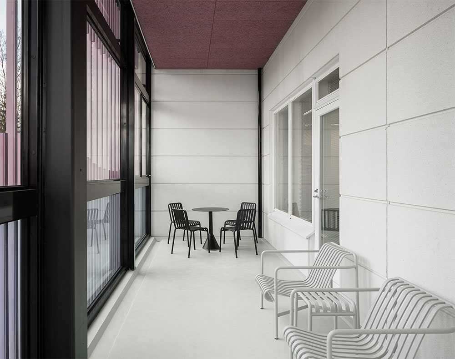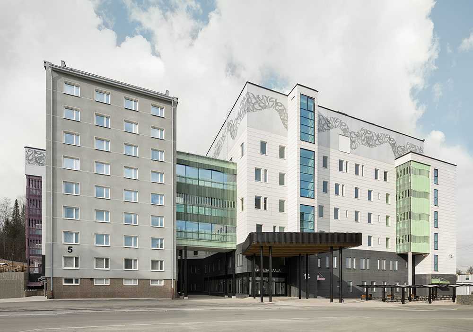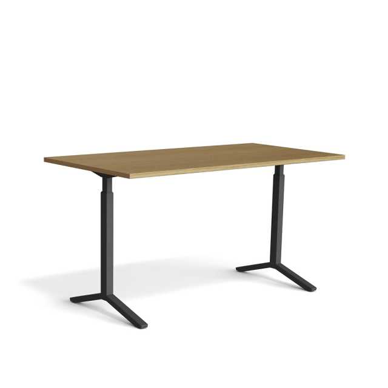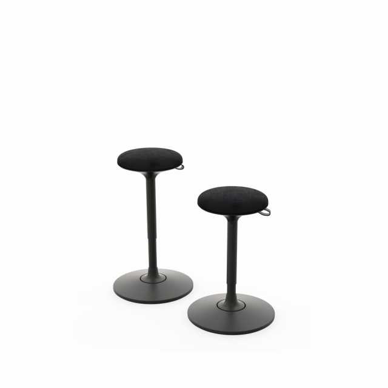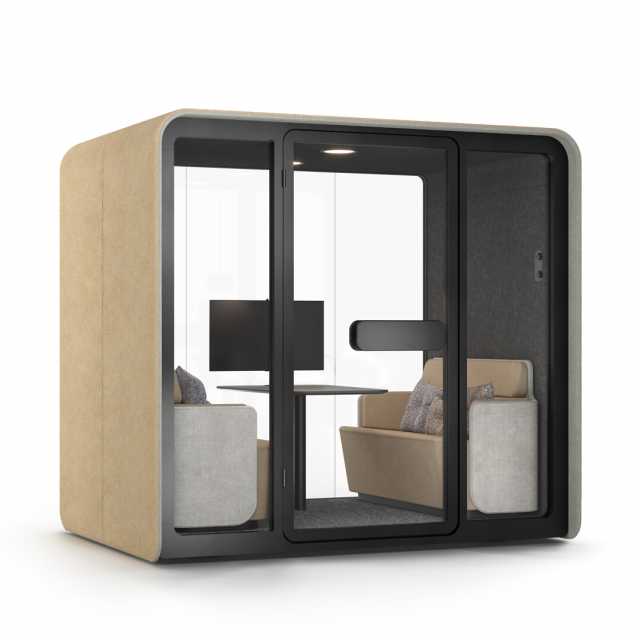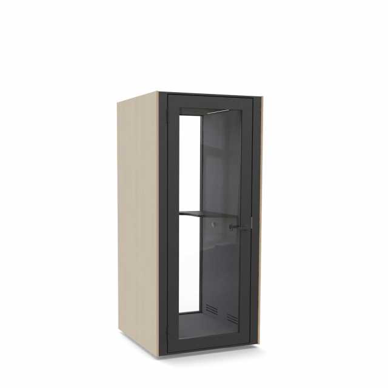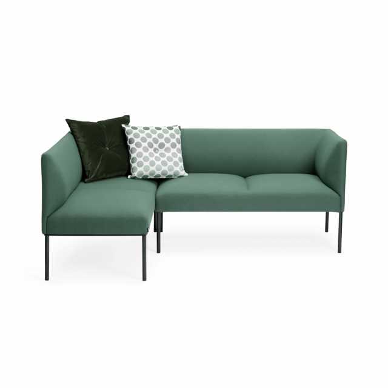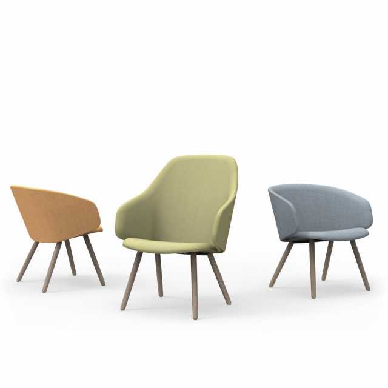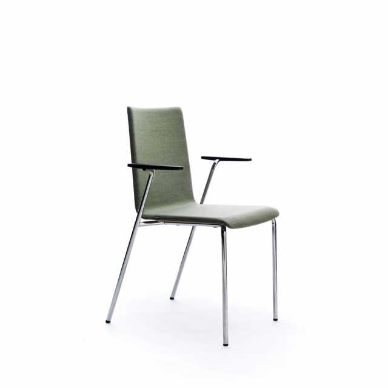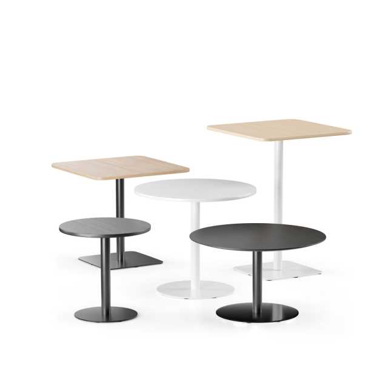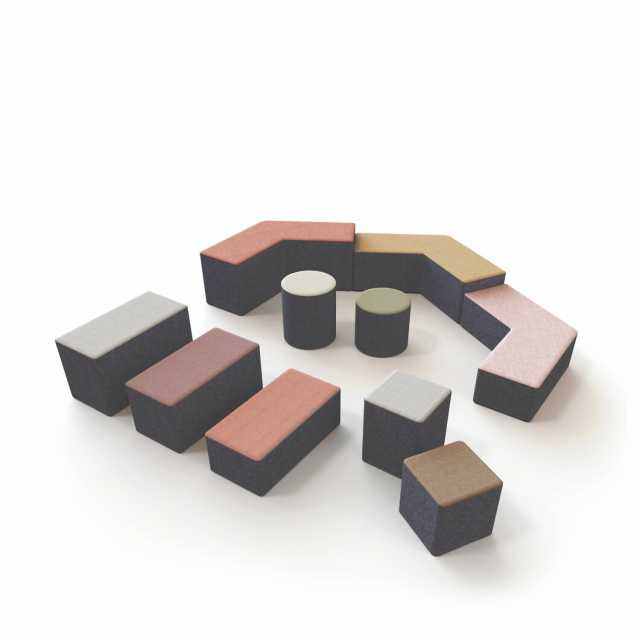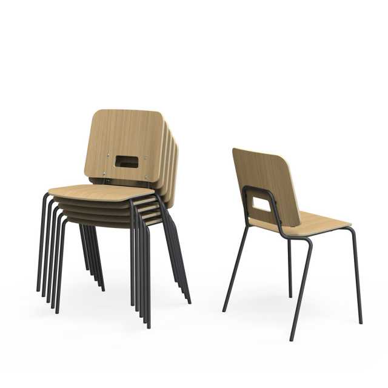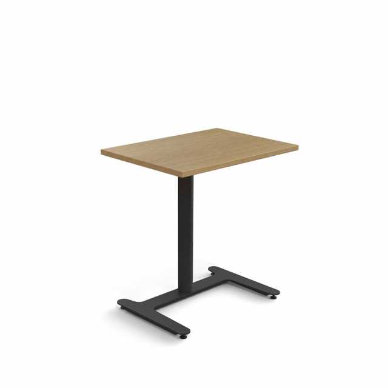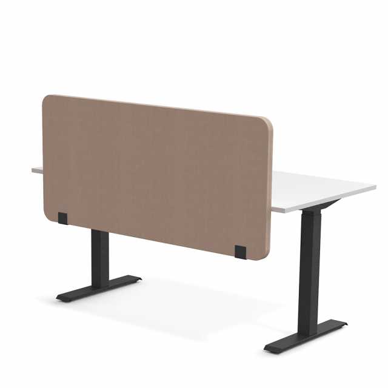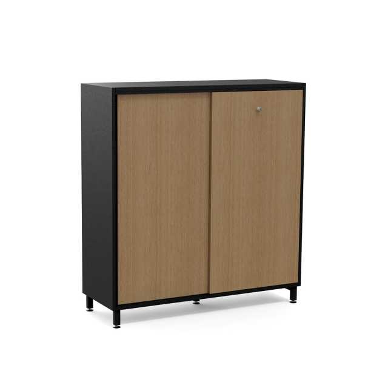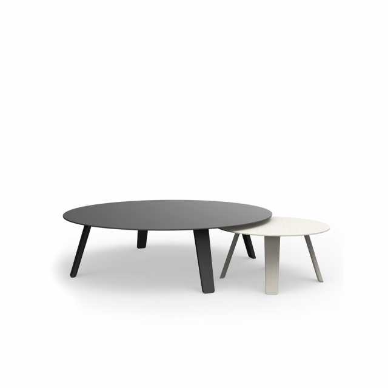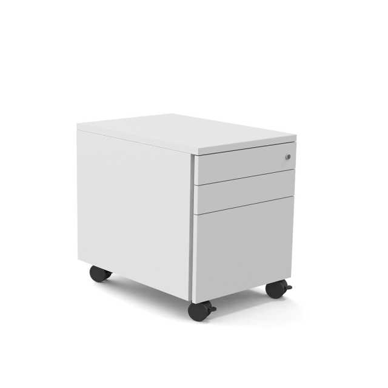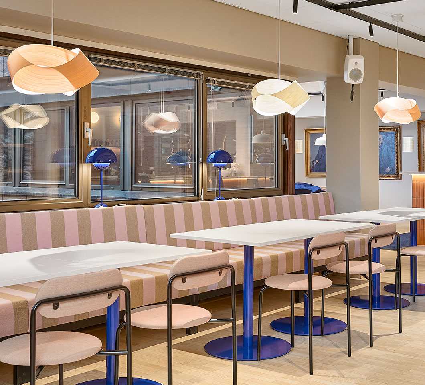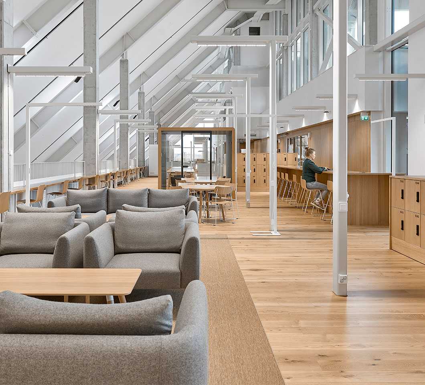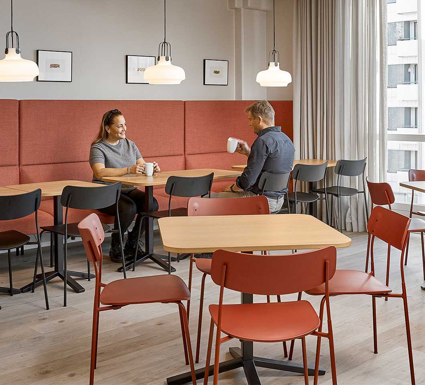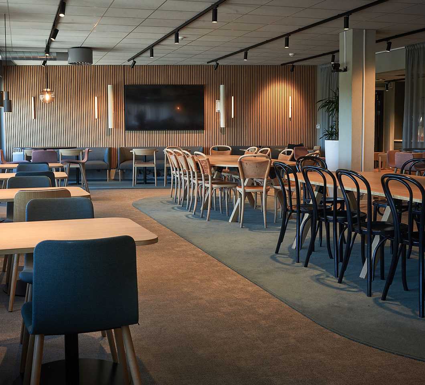New hospital enables modern working methods, with user-centric design as a priority
In spring 2024, KUH Laine hospital, a facility offering specialised mental health services, was completed in Kuopio, Finland. 16,000 square meter building houses a hospital school, outpatient and inpatient care units for adult and youth psychiatry, the child protection unit Laine, and neuromodulation facilities. Architecture and primary design of the project were handled by Arkkitehdit Kontukoski and Raami Arkkitehdit.
The goal of the project was to bring together specialised mental health services for youth and adults, previously scattered across Kuopio, into one location. The new facilities were designed to support modern care methods, such as providing private rooms for patients.
Spatial design and furnishings aimed to create a calm and safe environment. The objective was a user-centric, warm atmosphere where staff would have more time for patients, and where patients' special needs would be taken into account.
Functional and safe furniture as part of a warm and welcoming environment
Martela was selected as the supplier of the loose furniture and was responsible for installation of the products and removal to new premises. Martela's comprehensive range of products, all in compliance with public space standards, met the criteria and requirements of the hospital environment.
Durability, safety and usability were considered to be the most important features of the furniture. Martela's T-legged Alku and Frankie tables are easy to sit at and stackable Form chairs can be row-connected, if required. Ergonomics and well-being are supported by height-adjustable Jojo tables, Ziggy active stools and Saddle chairs. Cupio and Combo storage units with castors can be easily repositioned as required.
Common areas, such as lobbies of the floors are decorated with artworks by Samuli Heimonen, Tuula Lehtinen, Kristiina Uusitalo, Yuichiro Sato, Satu Laurel and Antti Hakkarainen. The common goal of the works is to evoke feelings of joy, peace, and hope. Same colour scheme of upholstered furniture like modular Noora sofas, Sola armchairs and works of art creates a coherent, harmonious interior. Walls also feature photo murals depicting the local area.
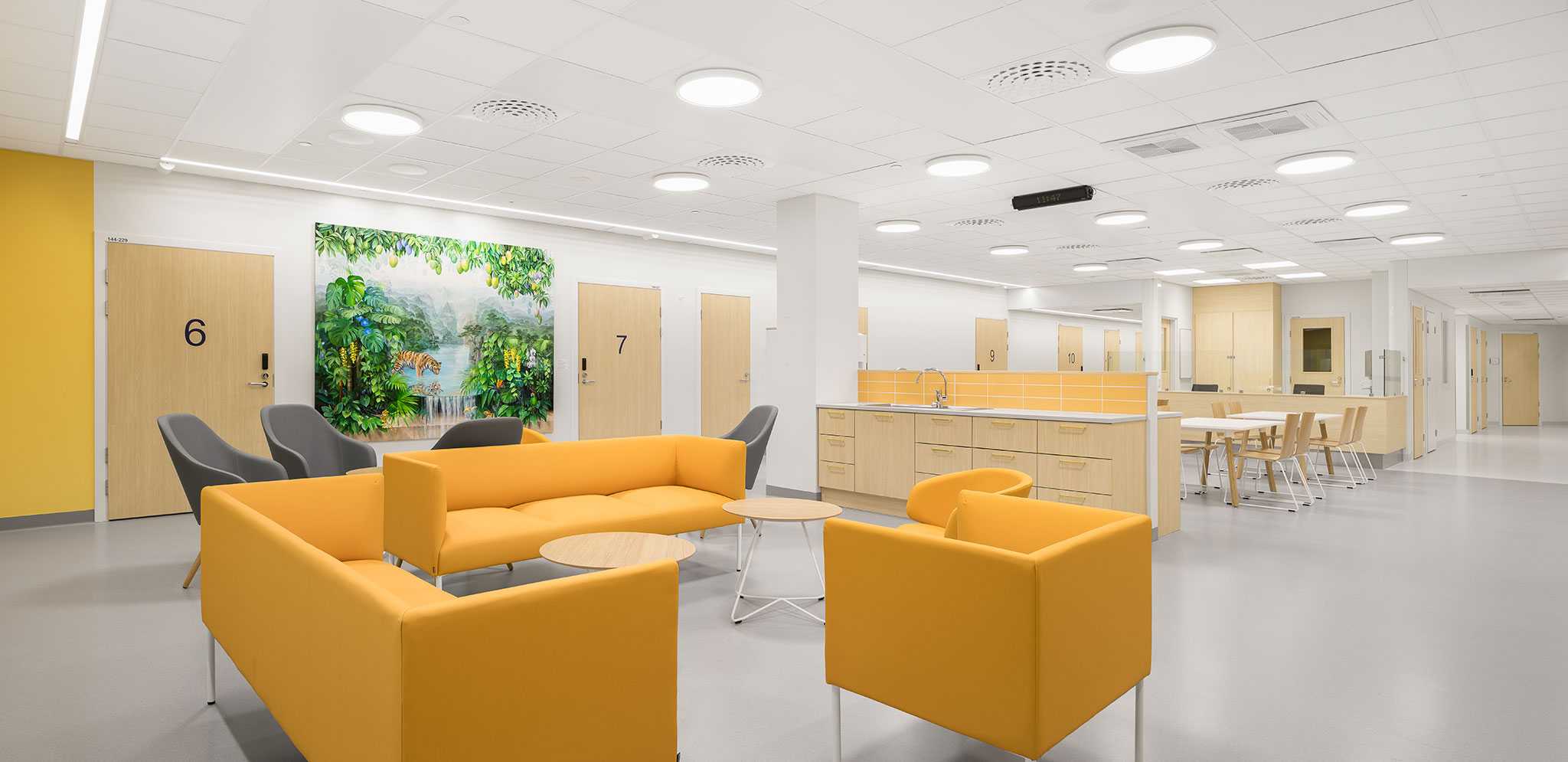
Soundproofed PodBooth Meeting module provides a quiet place for meetings and calls, while upholstered exterior creates an acoustically pleasant environment. In addition to own products, Martela supplied outdoor furniture and special furniture according to the needs, such as equipment tables and beds.
"Martela carried out loose furniture design in a professional manner; flexibly, fast and listening to the user. During the design phase, different options were presented, allowing users to easily choose furniture that best suited their needs.
After consulting users, Martela designed a coherent furnishing based on architectural plans, where the colour scheme and furniture materials worked in harmony with the rest of the interior design throughout the building. This is conveyed in functionally and visually clear solutions.
The result is exceptionally pleasant spaces that exudes themes of joy, hope and light that have guided design of the entire building”, says Jukka Paappanen, design coordinator of Wellbeing services county of North Savo.
