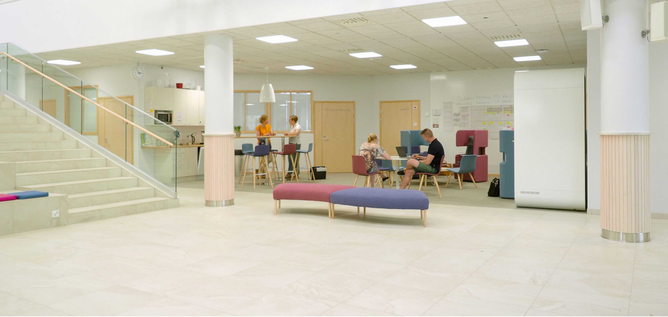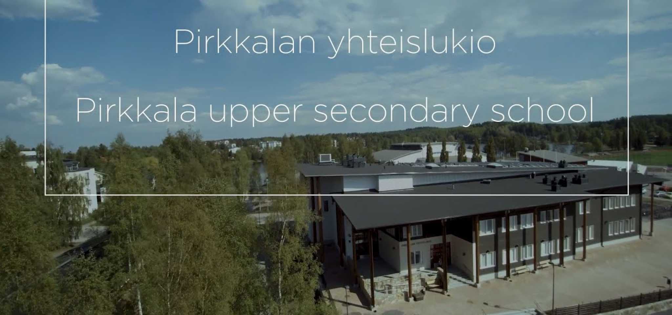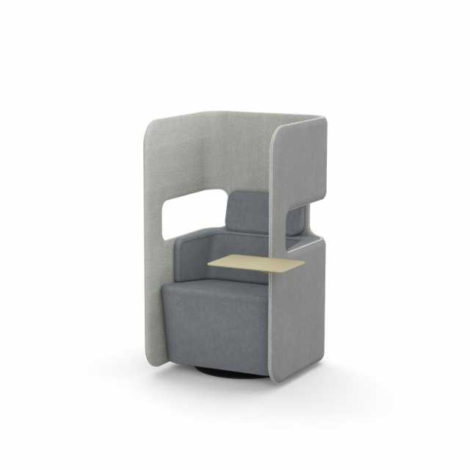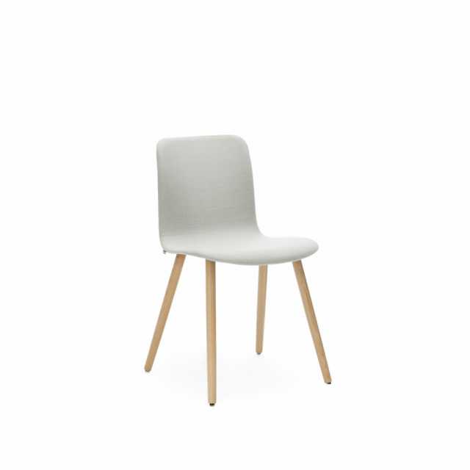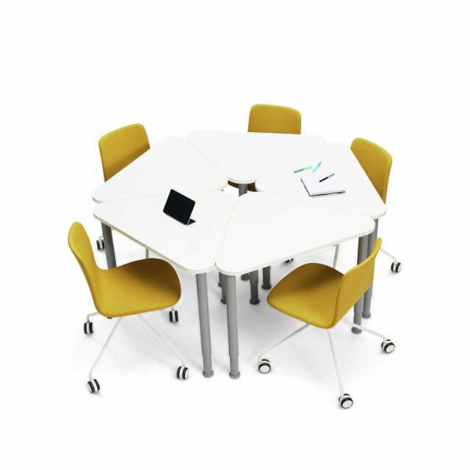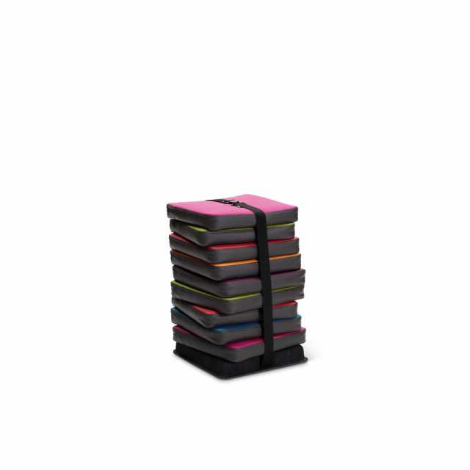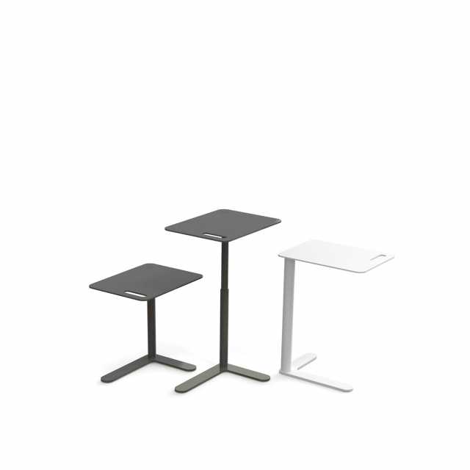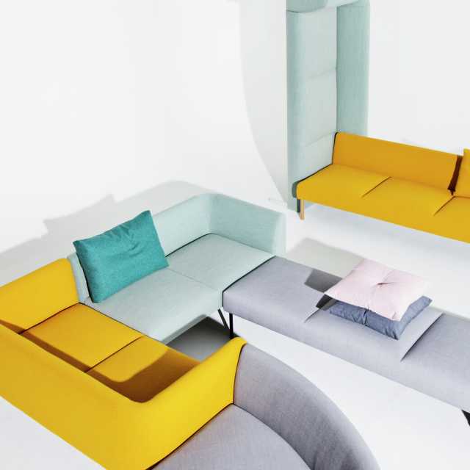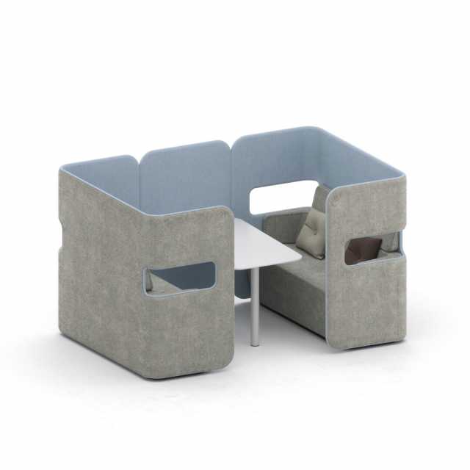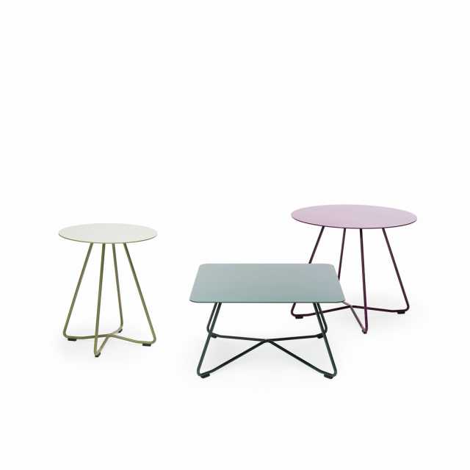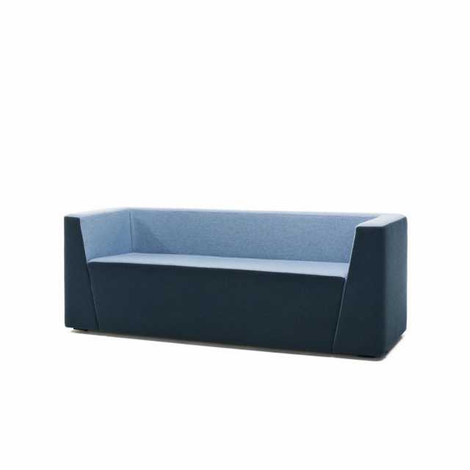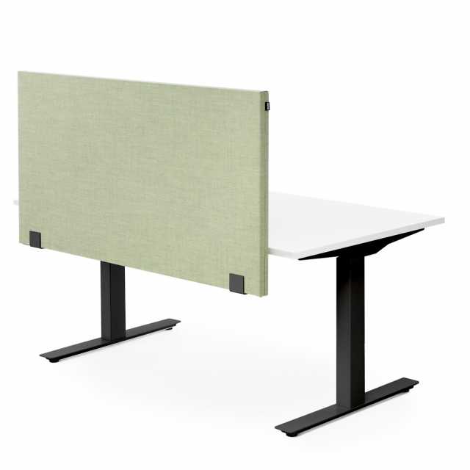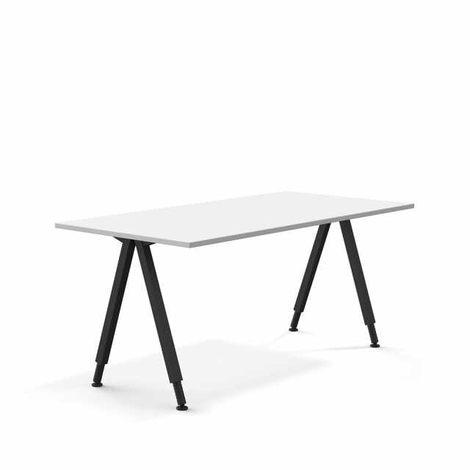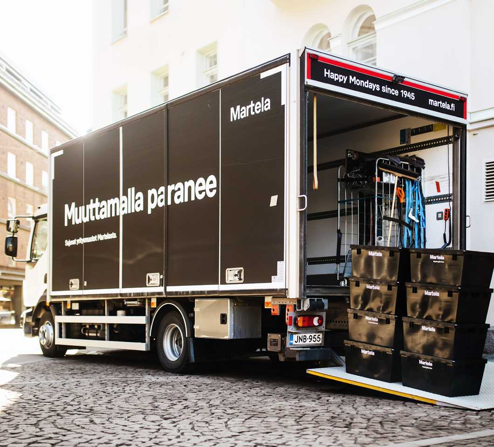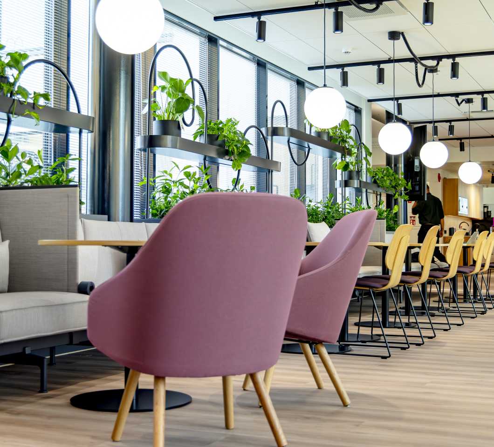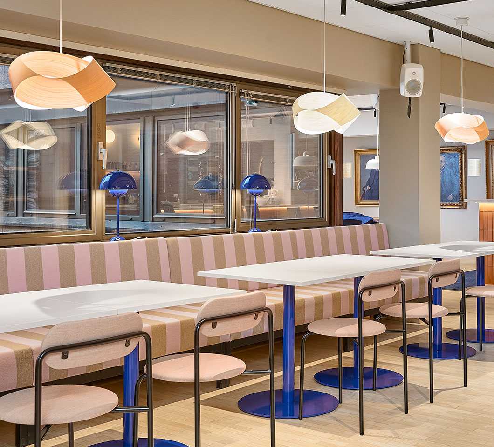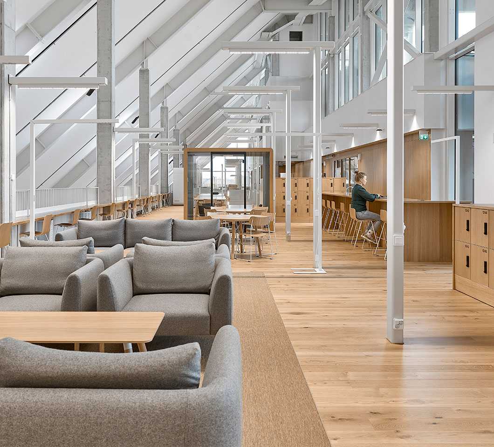The students, teachers and other staff at Pirkkala upper secondary school moved into their new school building in autumn 2017. A project team of teachers was involved in the planning of the construction and interior design from the very beginning. “This is one of those ‘once in a lifetime’ projects. Few teachers get the chance to be part of a project like this,” says Vice Principal Kaisa Putaja.
Reverse tendering produced the desired results
Reverse tendering allowed us to acquire the furniture we wanted. The value of the procurement, the targets and desired results were defined in advance. The factors that were important for the users, such as the functionality of the premises, washable furniture, adaptability, aesthetic characteristics and ergonomics formed the selection criteria.Planning was based on adaptability and taking the new curriculum into account. In the public spaces we wanted to give the students access to some own space by providing booths containing a seat and table in an acoustically insulated space. These are now the students’ favourite places to spend time.
Homelike school is a living room for local residents
Teachers and students are really pleased with their new school building and its interior design solutions. The school is comfortable and light and there is plenty of room for all kinds of activities. The school building is also used a lot in the evenings for other municipal activities. “The local council and political parties have held their meetings here – this has been in very active use. There have also been plenty of different music events. It’s like a municipal living room. The building is always available for local residents, whenever there is room,” explains Principle Marjukka Suihko.
