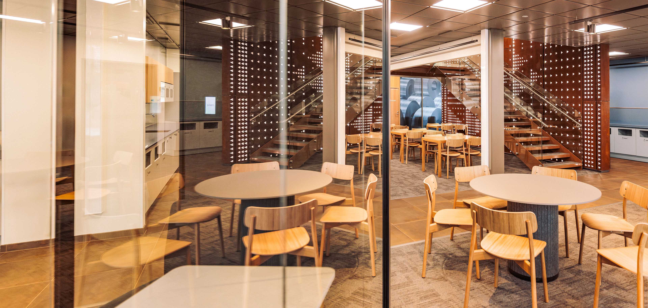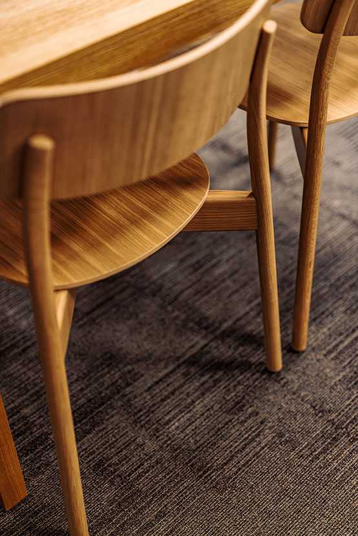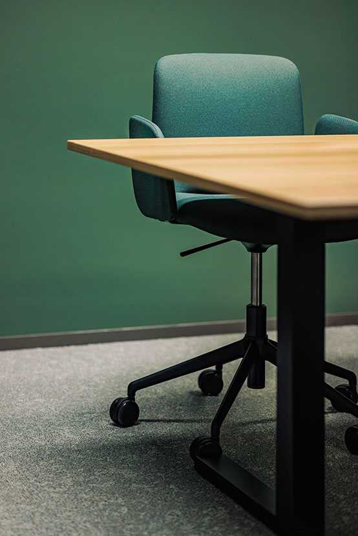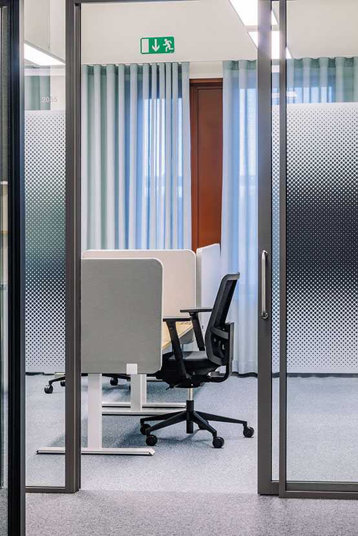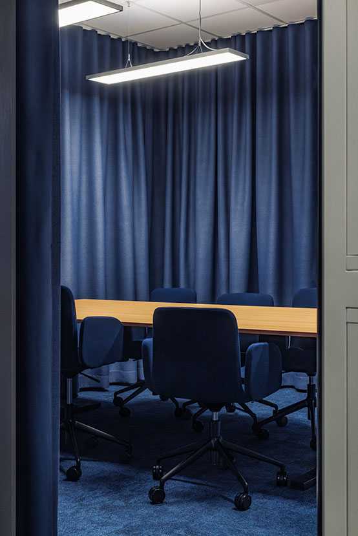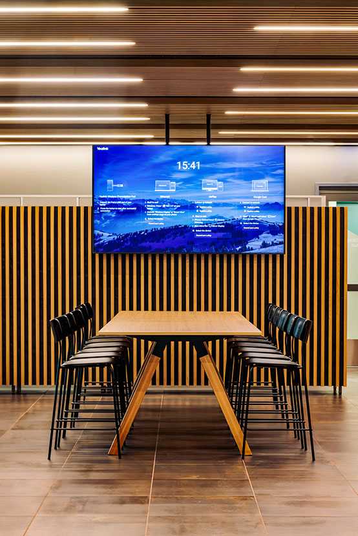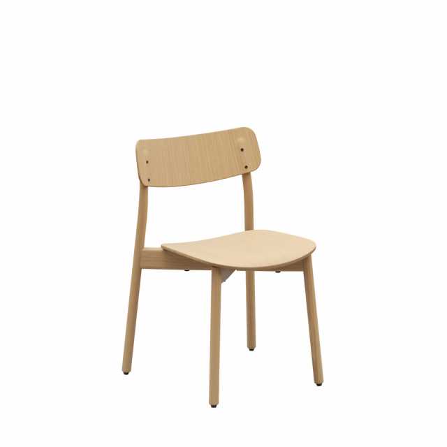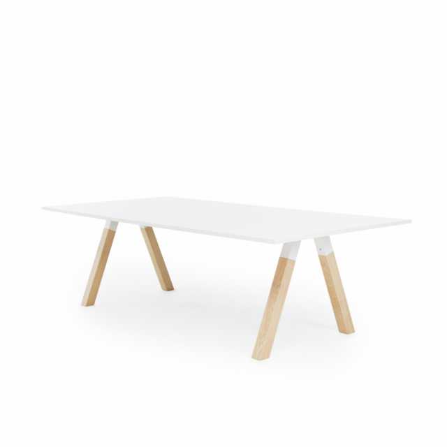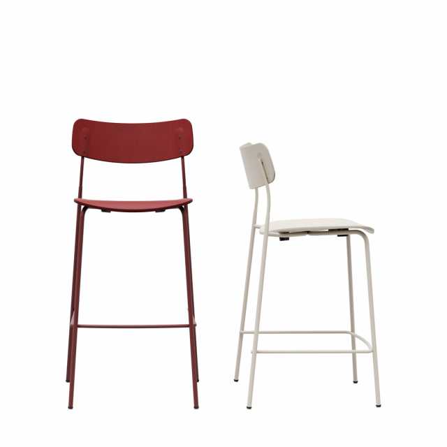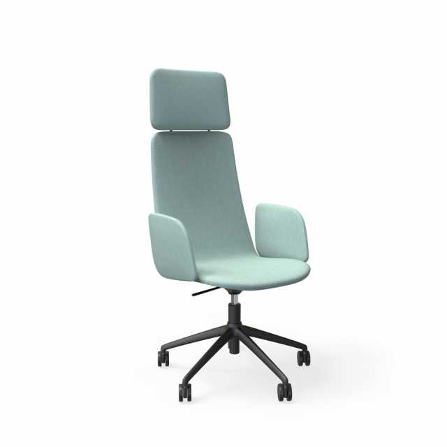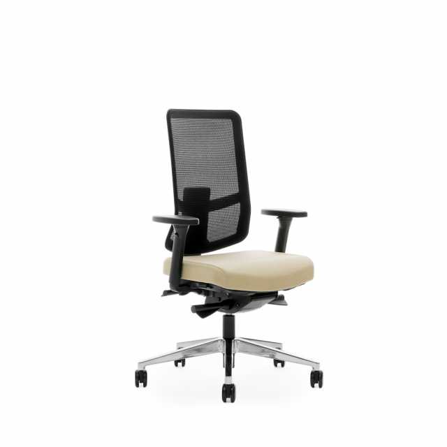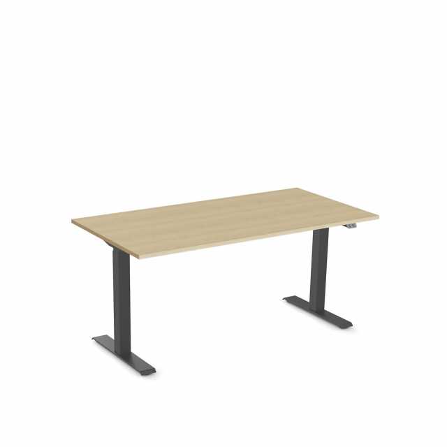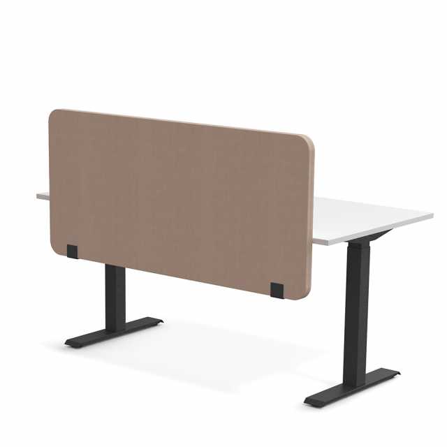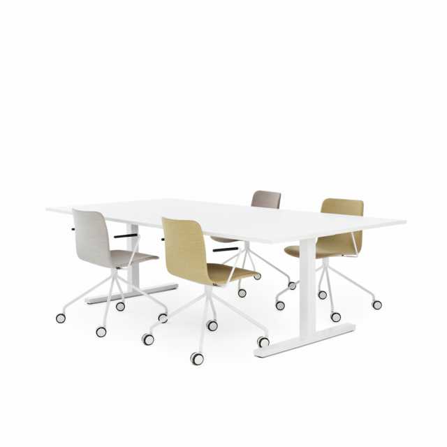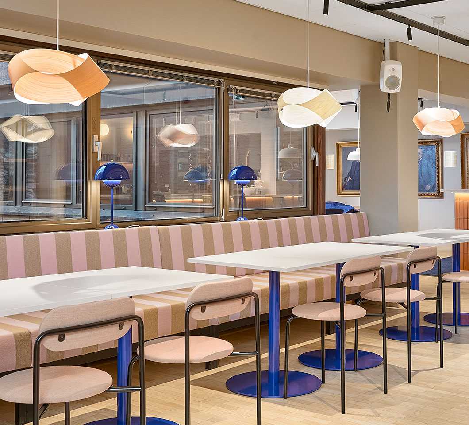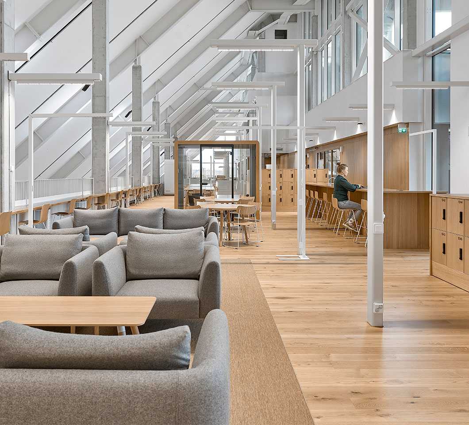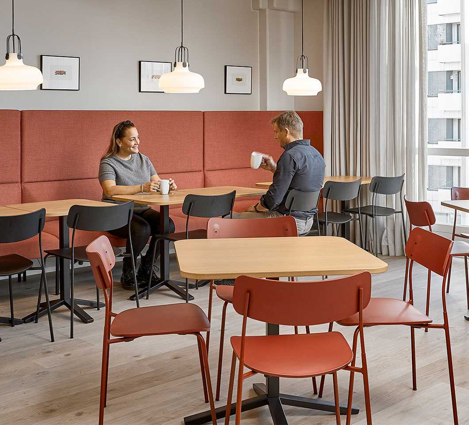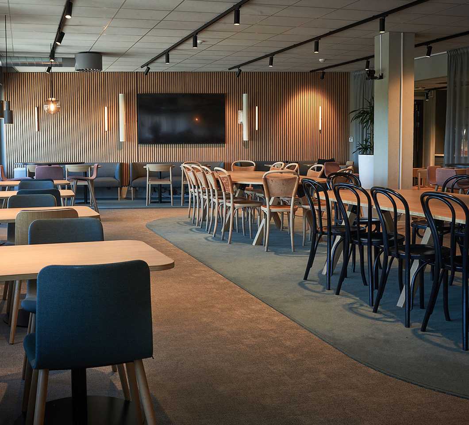SSAB industrial group is the largest steel producer in Nordic countries. SSAB focuses on research and production and development of climate-friendly solutions, such as fossil-free steel and use of recycled materials.
SSAB Raahe's modern and innovative premises
In early 2024, a 7,800 square meter building combining research center and factory office was completed in Raahe, replacing SSAB's previous laboratory facilities and gathered the experts from the factory site's offices. Interior design agency Kakadu was responsible for participatory design of the new premises.

The building's façade is made of weather-resistant COR-TEN steel which is manufactured by SSAB. The muted red COR-TEN steel is also present in the interiors as perforated panel surfaces, creating a cohesive visual connection between facade and interior.
In addition to office spaces, the building features an advanced research laboratory for production and product development. The design of the spaces was based on user-centered principles and solutions that support modern working methods, with an emphasis on high-quality and sustainable furniture choices.
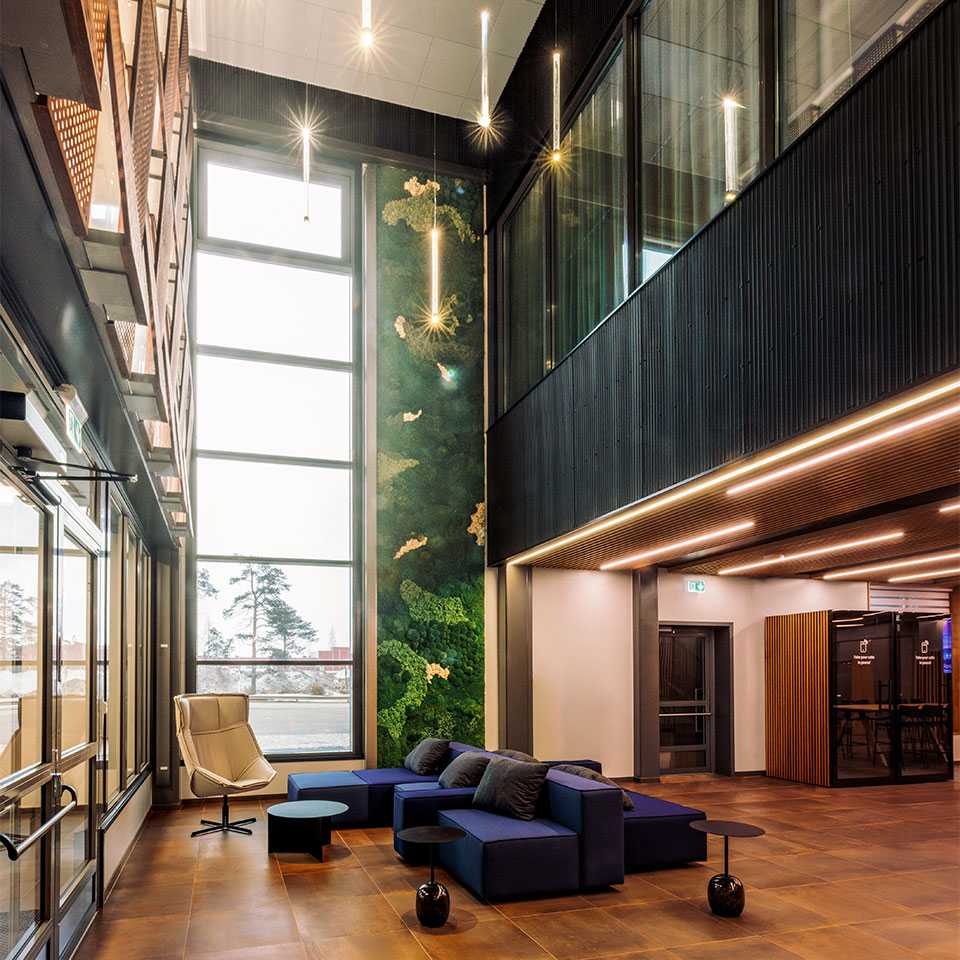
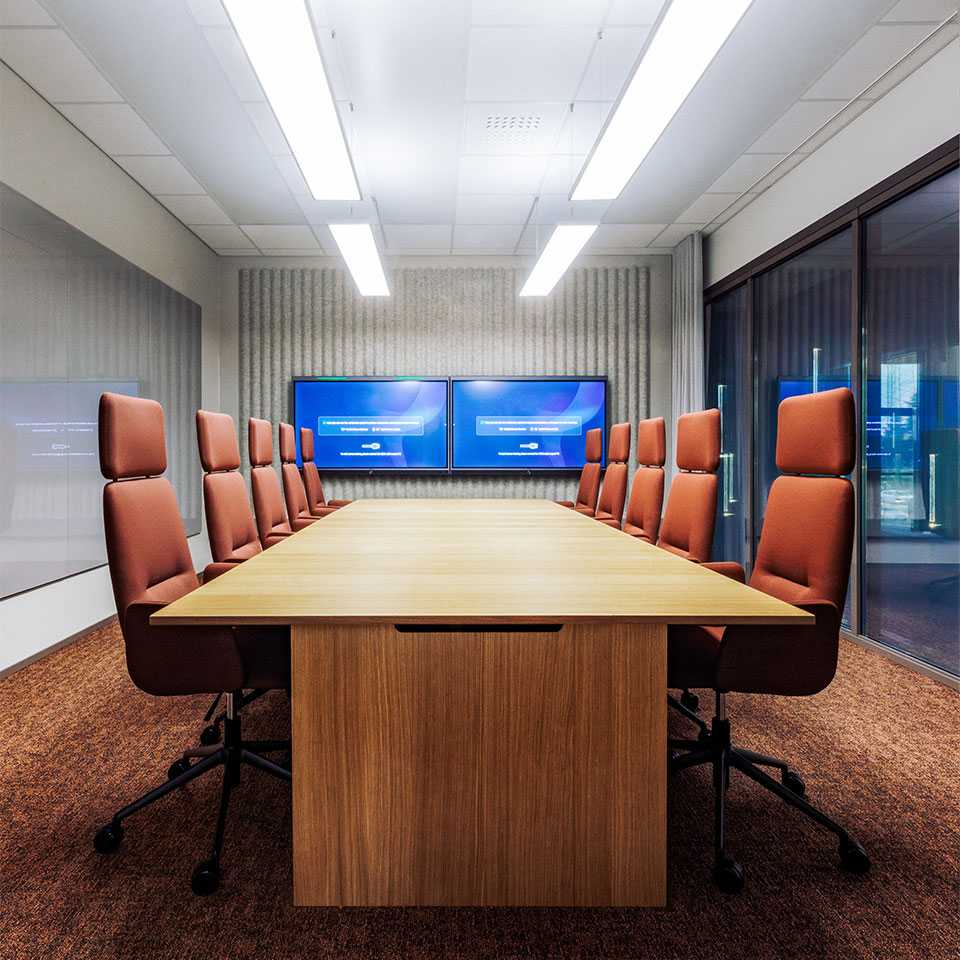
User-centered spaces were created through participatory design and high-quality furnishings
In addition to interior architecture, Kakadu was responsible for participatory design of the work environment. Martela was responsible for supply and installation of the furniture.
Kakadu's design included material design, loose furniture and equipment design, supply lists and tender documents, as well as branding and signage design. In addition, participatory workshops, personnel survey, organisation of model workstation, guided site tour for personnel and change management support for internal work were implemented.
In the project, Kakadu’s designers were Interior Architects Alina Tynys and Milka Tulinen, with Interior Architect Mira Oinonen in supporting role. Kakadu's Graphic Designer Ella Vedenoja was responsible for brand visibility, signage and glass wall decals. Client and Development Manager Riikka Wallenius handled project, participation and communication.
The furniture choices emphasise authenticity and quality. Martela's products have been used in the spaces, such as wooden chairs and bar stools from the Ella series in the cafe, and Sola chair series with more comfy soft upholstery in the conference rooms. In addition to Martela's furniture, products from partners such as &Tradition, Avoline, Inno, HAY, Vitra, and Vivero were selected for the spaces. Additionally, a unique custom-made conference table from Kidex Oy is featured in the premises.
Using participatory methods, Kakadu facilitated smooth transition for personnel from traditional office rooms to activity-based office model. Informative signage effectively supports use and utilisation of different spaces. The stylish and impressive interior design features oak wood surfaces as a warm contrast to metal elements, while muted red and blue tones create a balanced and fresh color scheme.
