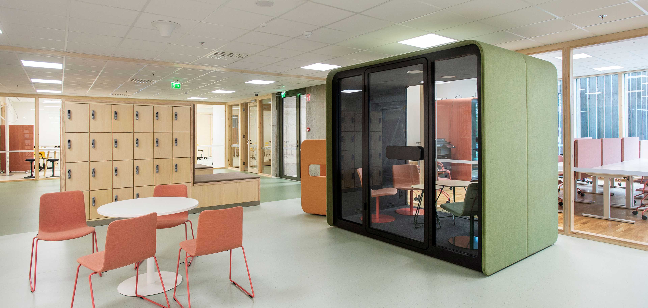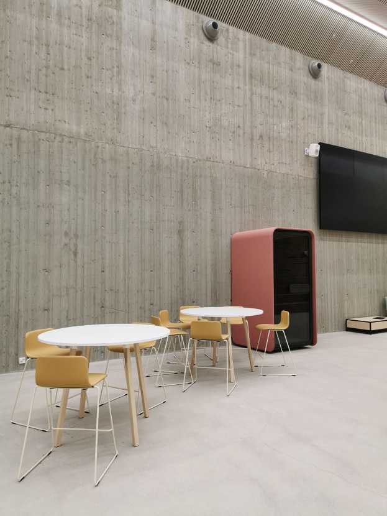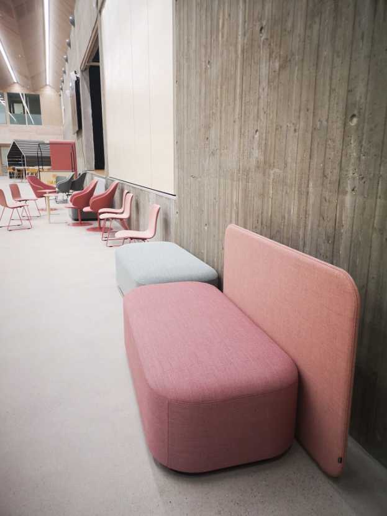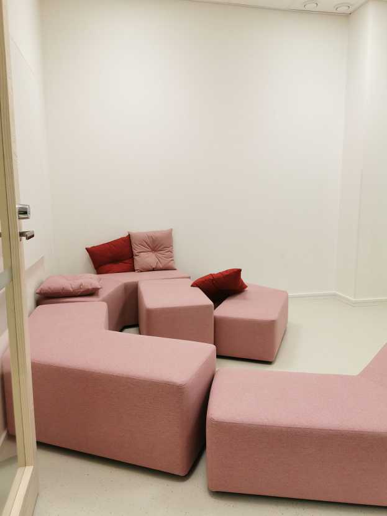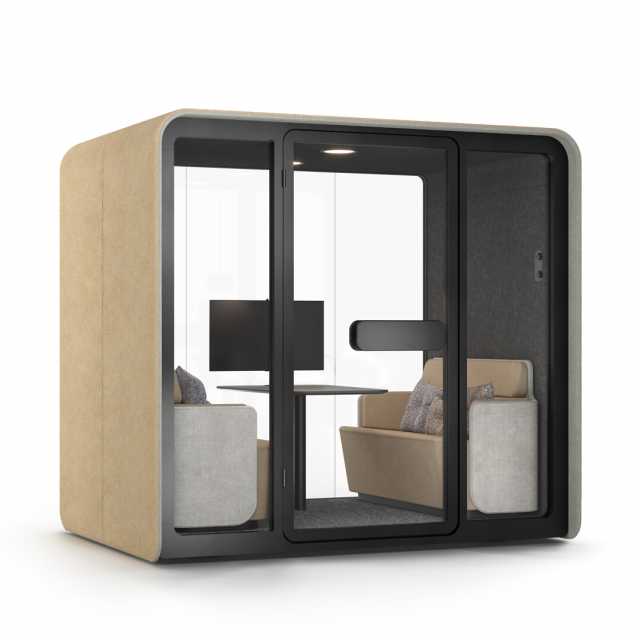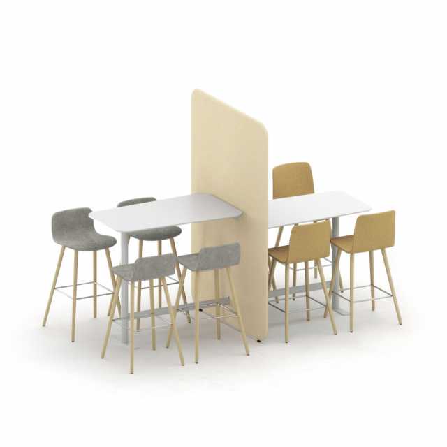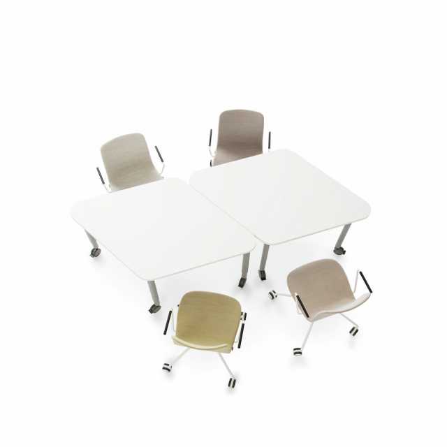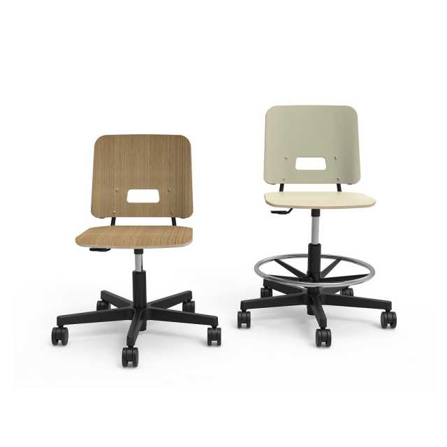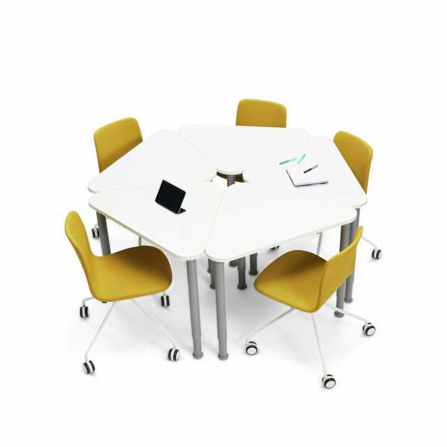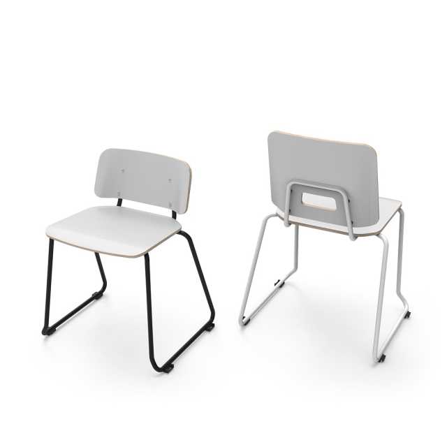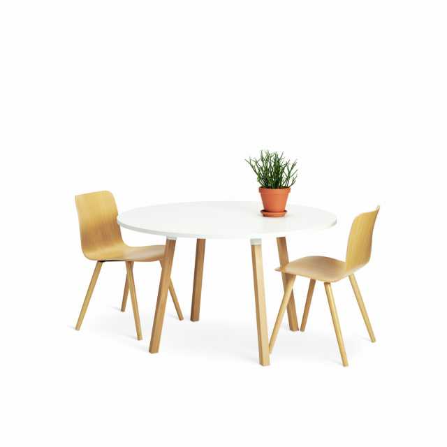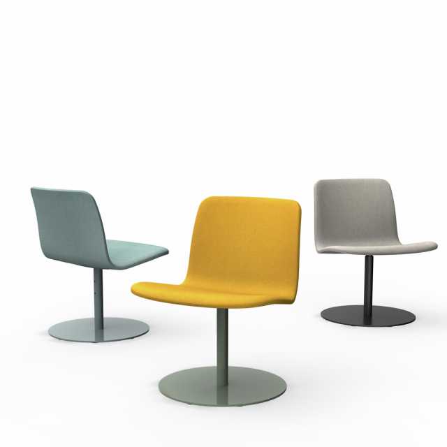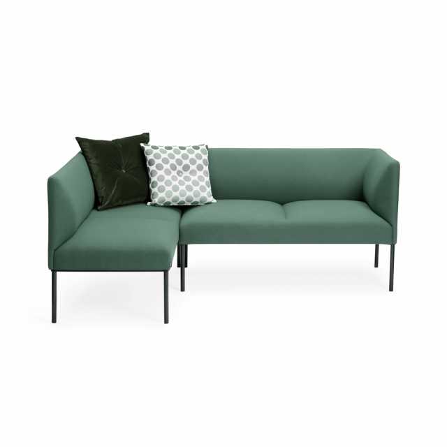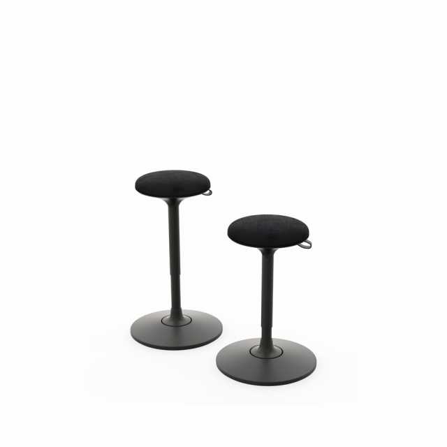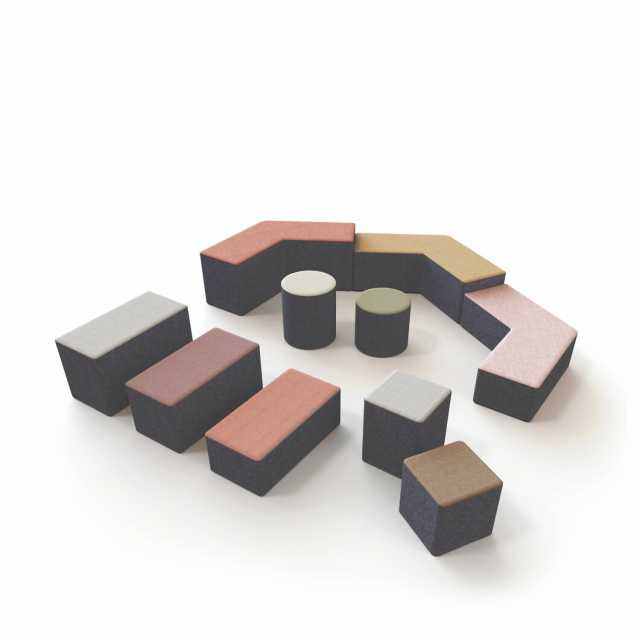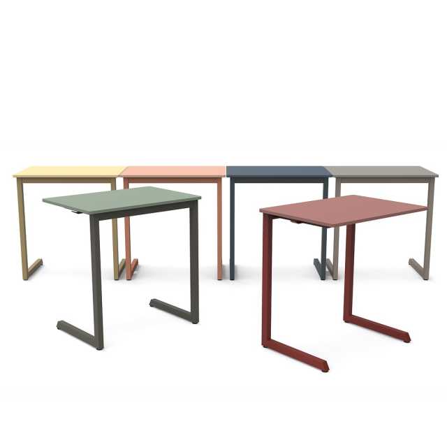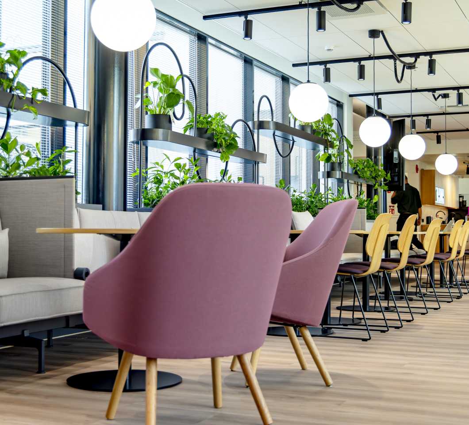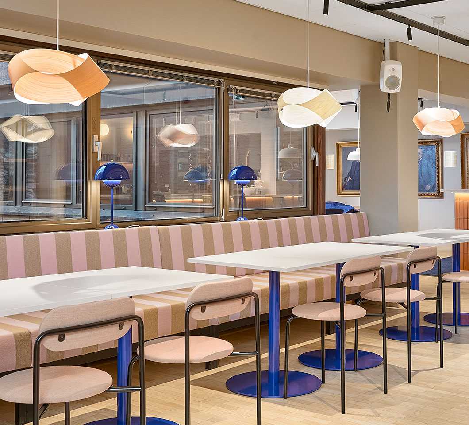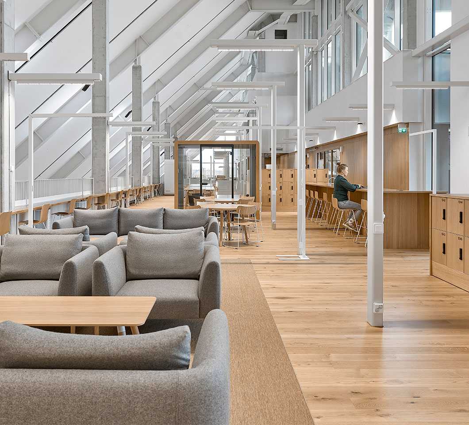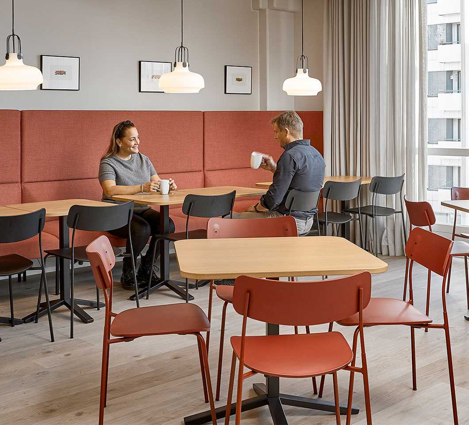The Mansikkala school centre operates in the largest wooden school building in Finland, close to the Vuoksi river. The school centre contains a day-care centre, pre-school, comprehensive school and general upper secondary school, and it has about 1,400 pupils. The wooden building is a clear sign of the City of Imatra’s target of becoming carbon neutral by 2030.
About four years ago, the City decided to get rid of nine of its school buildings and to concentrate teaching in three school centres. The investment was implemented as a lifecycle project, which means that the construction company is responsible for the maintenance of the property for 20 years. The planning of the facilities placed special focus on the adaptability of the learning environments, the accessibility of the spaces and management of the soundscape.
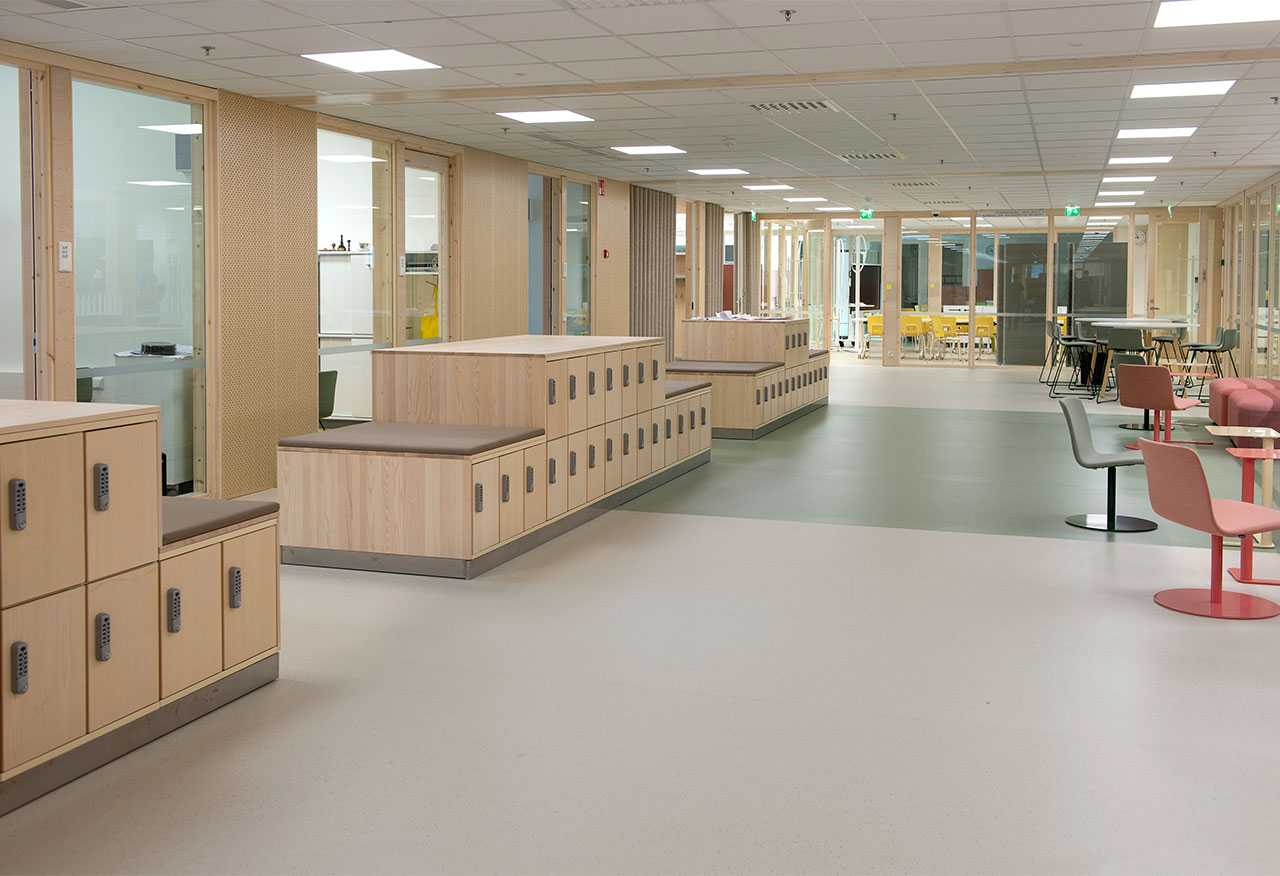
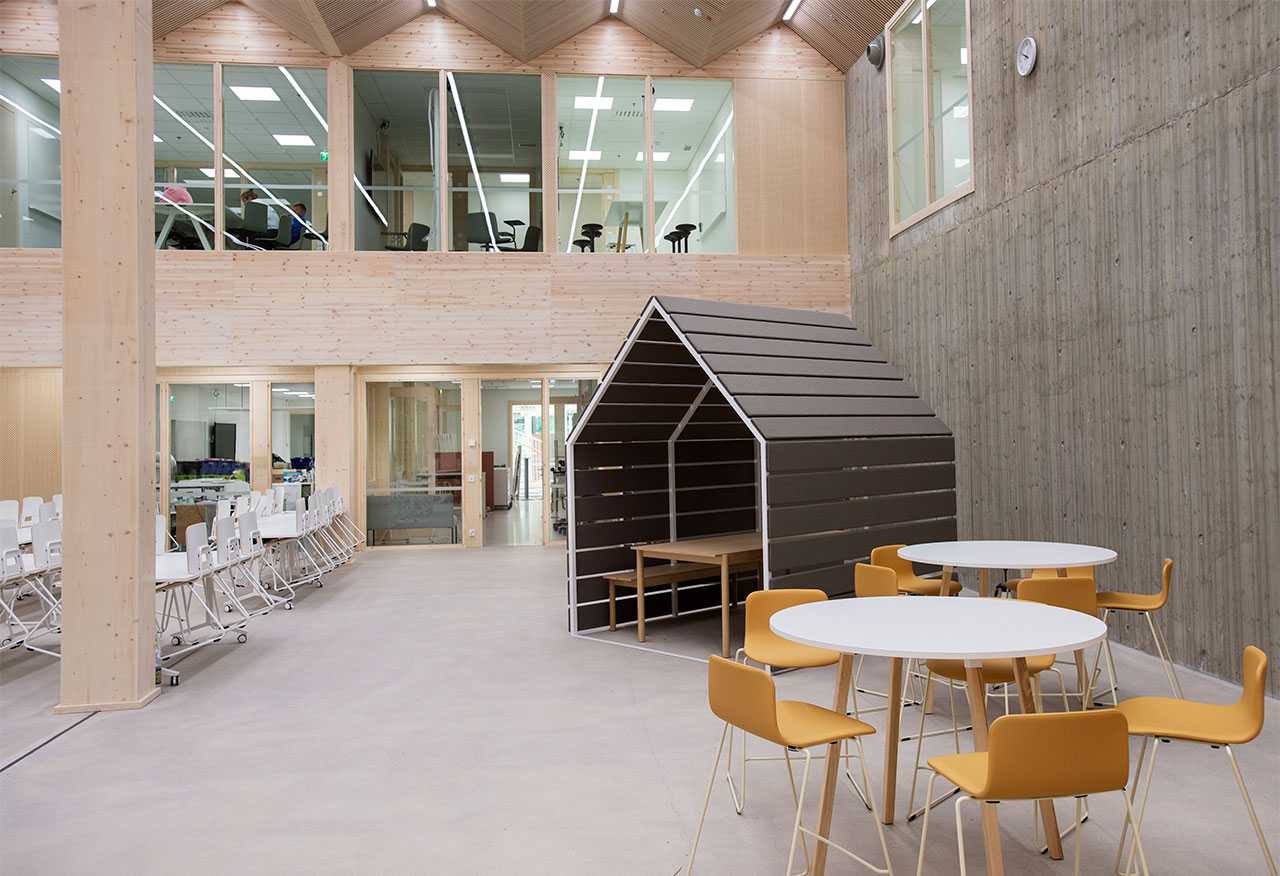
Participatory planning facilitated change management
The interior design was implemented as lightened tendering. Sami Turunen, the City of Imatra’s Facility and Safety Manager, explains: “As teaching models change and schools get larger, the key issues are keeping in control of the situation, looking to the future, and flexibility and adaptability. Lightened tendering means that the planning is carried out together from the initial stage and that the users are also involved in the process.”
Participatory planning offered a valuable opportunity for joint discussion. The process started by forming a collective understanding of the users’ daily activities in the premises and then the actual decisions on furniture needs were made at workshops. The various user groups were taken into account extensively, which helped to highlight various perspectives and needs. A clear wish highlighted by the pupils was modifiable ergonomics that enables more active working. “The participatory approach meant that the work progressed in a systematic and straightforward way. The process meant that we were able to create a wonderful atmosphere of joint development and we experienced amazing moments of inspiration” says Paula Viertola, Learning Environment Specialist at Martela.
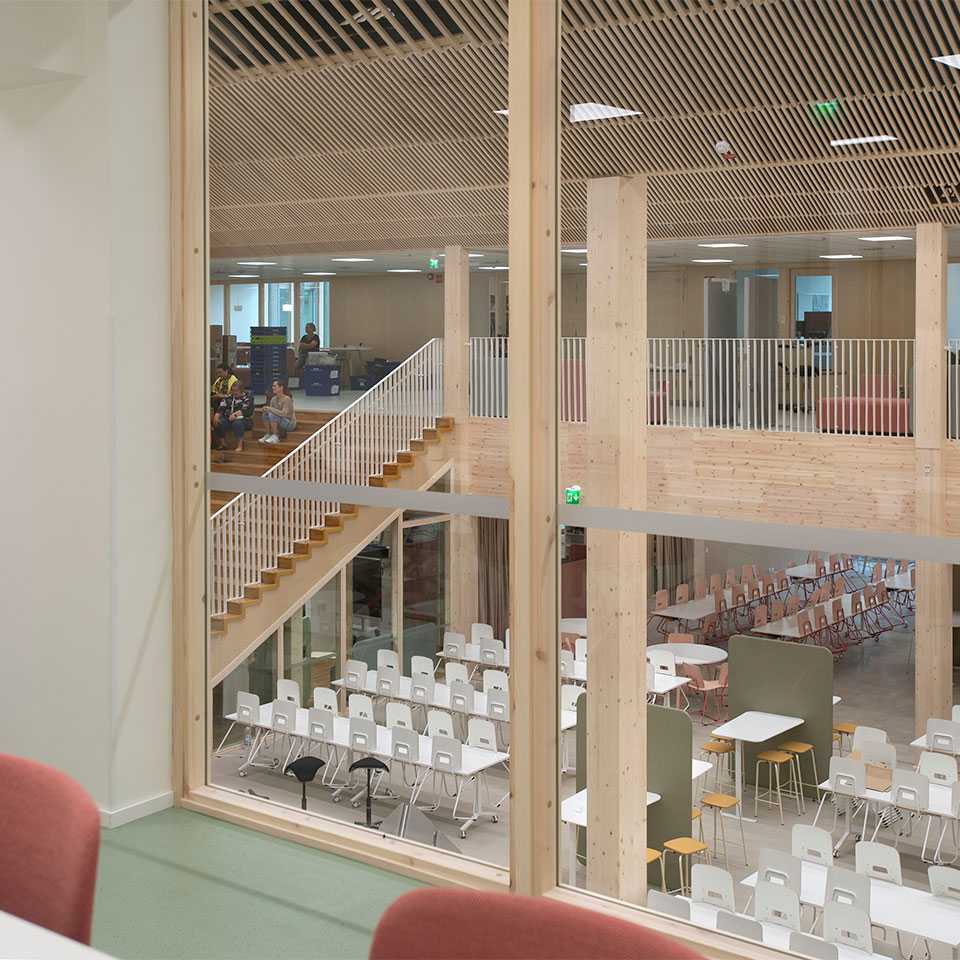
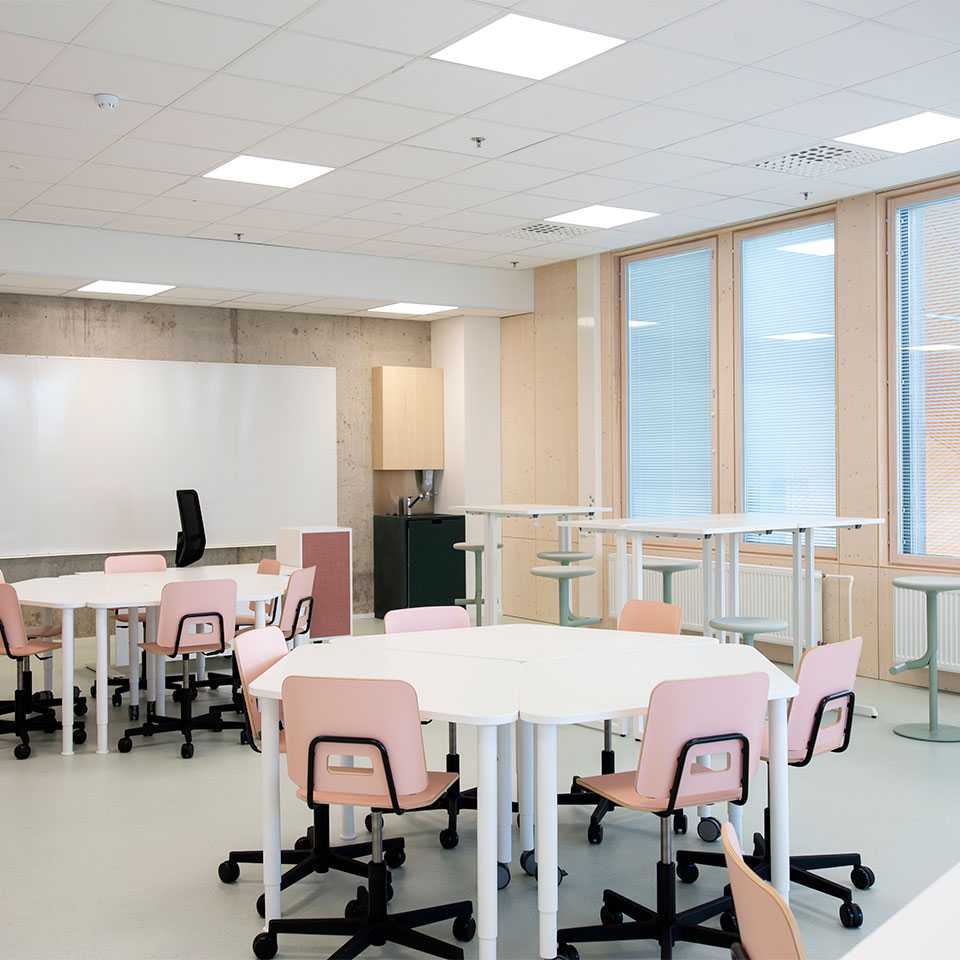
The interior design was conducted in close cooperation with Arkkitehtitoimisto Perko’s architects Eeva Turunen and Olli Pursiainen, and Martela’s designers Elsa Vuoskoski and Reetta Lukka as well as learning environment specialist Paula Viertola. The excellent cooperation when selecting the furniture and their materials and colours guaranteed results that are in beautiful harmony with the building’s architecture. Martela was also in charge of the delivery of the free-standing furniture and rugs. All members of staff also had the opportunity to comment on the furniture choices and overall appearance of the facilities at a pop-up workshop held at Imatra’s town hall. An essential aspect of the implementation of the facilities was the Taking over the new facilities workshop, where members of staff and pupil representatives discussed the possibilities offered by the new facilities and the common operational models required to implement these possibilities.
What will learning at Mansikkala school be like in ten years’ time?
The popularity of the Mansikkala area and school turned out to be much greater than anticipated, and this, in addition to the pandemic, created challenges for the implementation. Since the completion of additional premises, the users have been incredibly pleased with their new facilities. Principal Lasse Tiilikka has the following to say about the possibilities offered by the facilities: “Taking the restrictions into consideration, the new facilities have raised cooperation to a completely new level. The facilities have been designed to be adaptable – spaces for groupwork and corners for quiet work are especially important places for the pupils. One primary school pupil’s comment, “It’s just like travelling and being in a hotel!” is a great indication of how excited the pupils are. Sometimes when I am at the school I almost have to pinch myself, as I just can’t believe I get to work in a place like this.”
During the first year, minor changes have already been made to the design of the lobby and further developments to the facilities have already been decided. “The furniture acquisitions have been made flexibly, as some have been acquired with a service model that makes it possible to add more, get rid of or replace furniture items as necessary. As no one yet knows what learning will be like in ten years’ time this is a modern solution that offers the best value for money,” says Sami Turunen.
Implementation: Martela Centre, Offimar Oy
