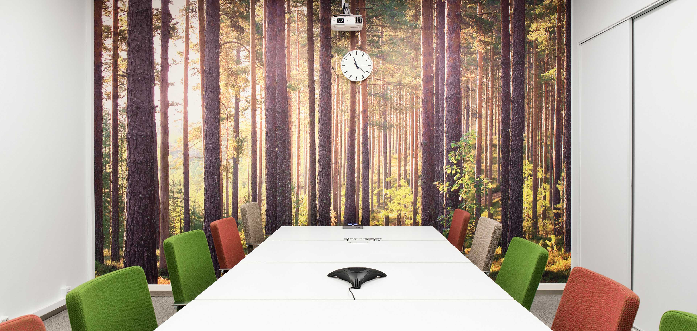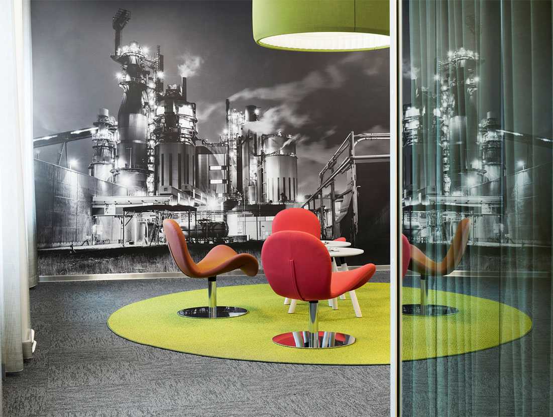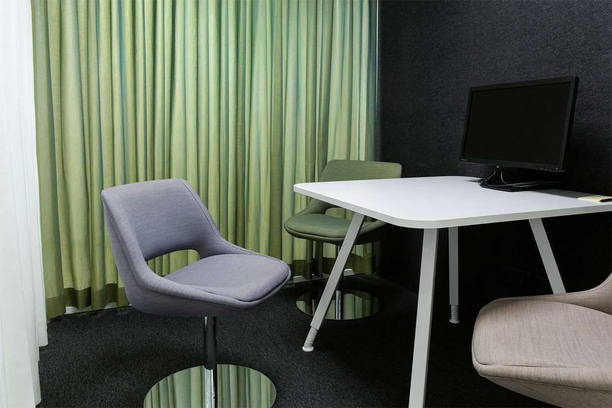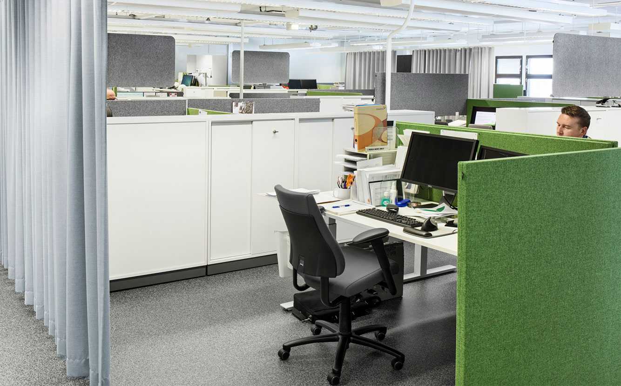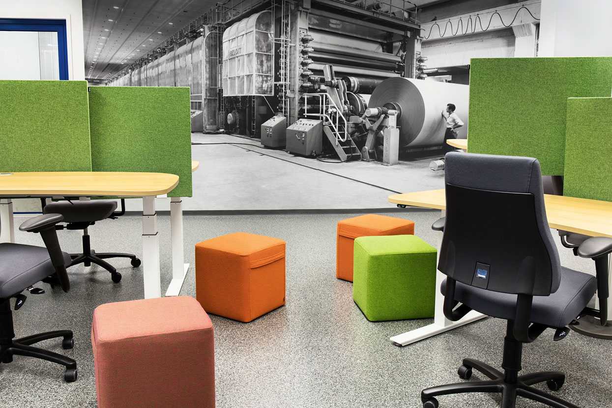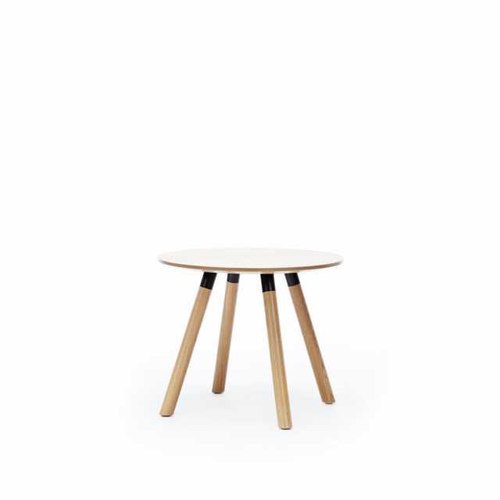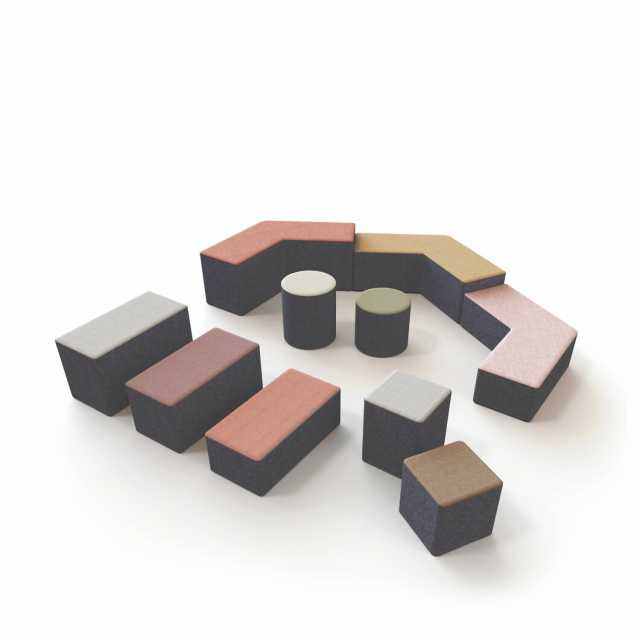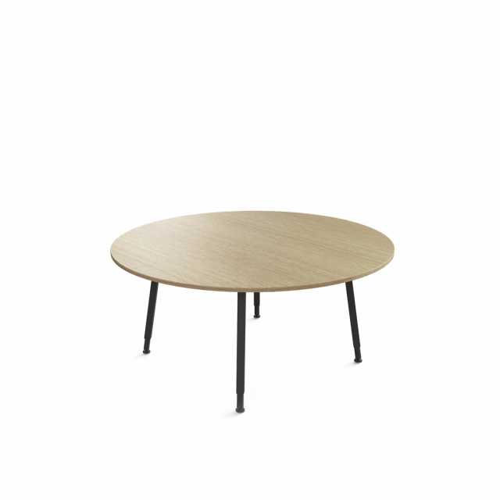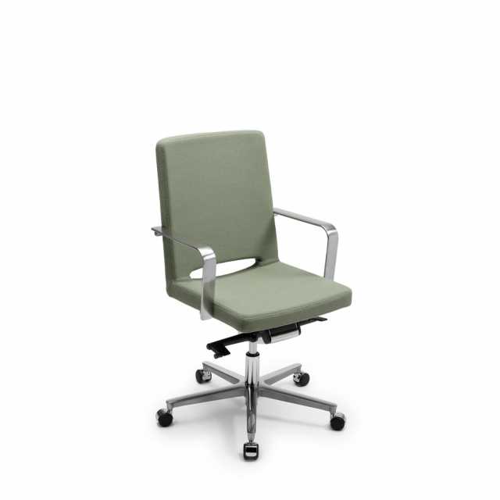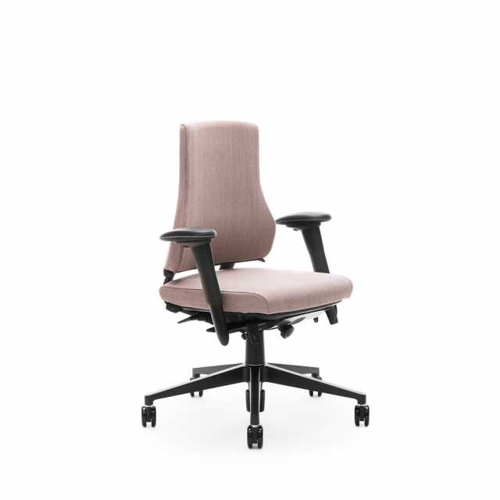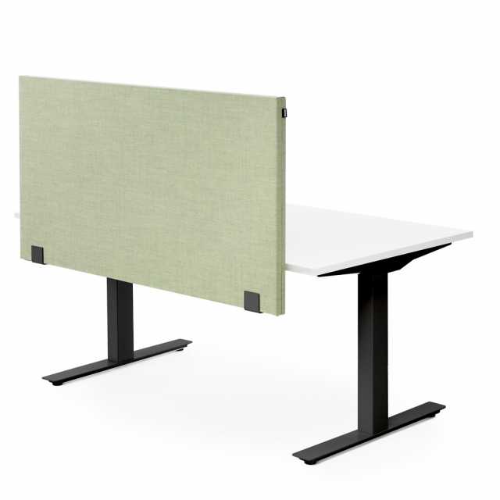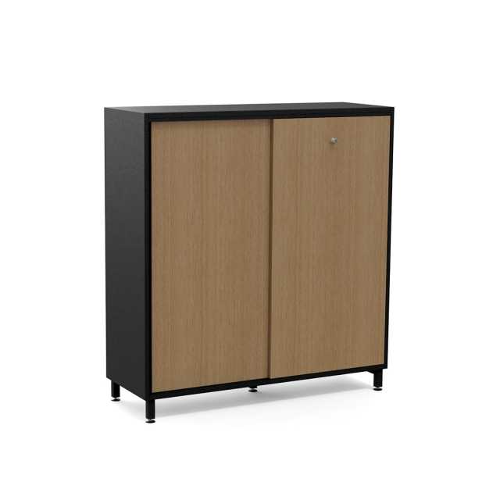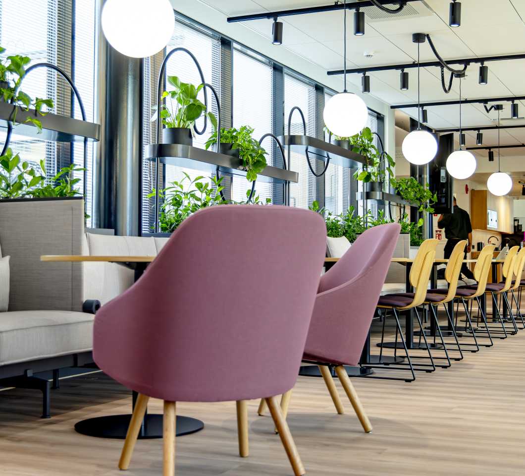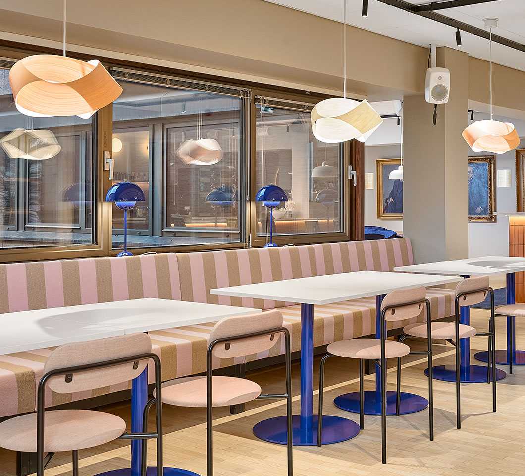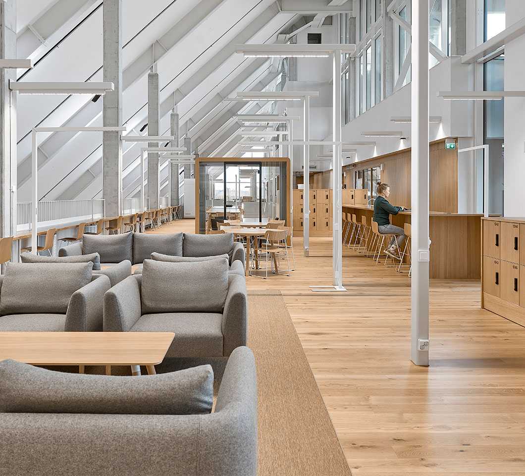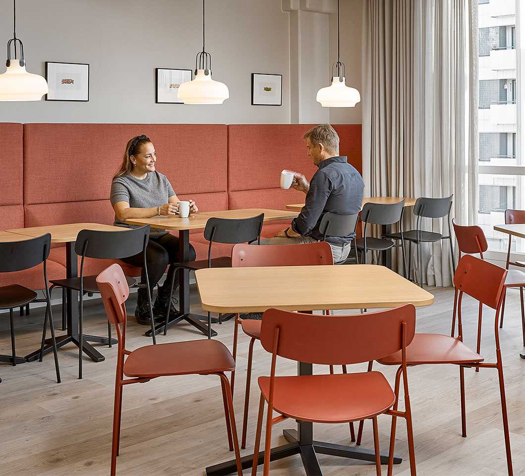There was a desire that the renewed office premises at Stora Enso's Imatra board mill would support a new way of working, with the possibility of choosing optimal space to support different kinds of jobs. The aim was also to increase the co-operation between various departments, as well as to improve and support the wellbeing and ergonomics of the staff. The specification phase of the work environment change was carried out in the spring of 2014 and the final implementation was done during the autumn of 2015.
From specification to targets
At the beginning of the project the management attended an orientation lecture on activity-based office possibilities. In the specification phase there was an electronic work environment survey for the personnel and interviews of key persons. It was pointed out that there were not enough meeting facilities in the former office environment. There was a growing need for suitable space for the steadily increasing number of Lync meetings. The factory office also needed small conference rooms for development discussions, for example.
The majority of the guests arrive at the mill through the reception area and another function for the interior is to support the brand image. The aim was to divide the entire office more clearly into a public zone for the visitors and a private zone for the office area.
From implementation to maintenance
The old work rooms next to the windows were torn down to give the central area natural light and open space. Visia meeting rooms were added to the space for quiet work and Lync meetings. Curtains and other acoustic elements were used to prevent sound from travelling to the other areas. A colour scheme for the office space was selected, inspired by the colours of water, the forest and tree trunks, resulting in atmospheric light-blue, tan and green tones. Some old chairs were included in the new interior in the meeting and break rooms.
Martela created office guidelines for the facilities at the request of the client. This was done to ensure that the new office space possibilities would be utilised in the best possible way, keeping in mind the needs and the objectives revealed in the specification phase.
User experience of the activity-based office
"The newly renovated office is comfortable, bright, spacious and practical. The colour scheme is soothing, and the phone booths functional. One of the best improvements to the old office is that the printers are in a separate room behind the door and the machines do not cause extra noise. The updated lobby area is very stylish and has a great business impact on visitors."
"The office renewal has provided us with functional and modern facilities. We did not have a clear division of the area where customers and suppliers could move freely. Now the visitors have a dedicated reception area and will no longer wander into the actual office. Safety gear for visitors has dedicated storage space. In the office we have electrically adjustable desks that allow us to find good working positions during the working day. And the meeting rooms are equipped with modern conference technology which is easy to use."
